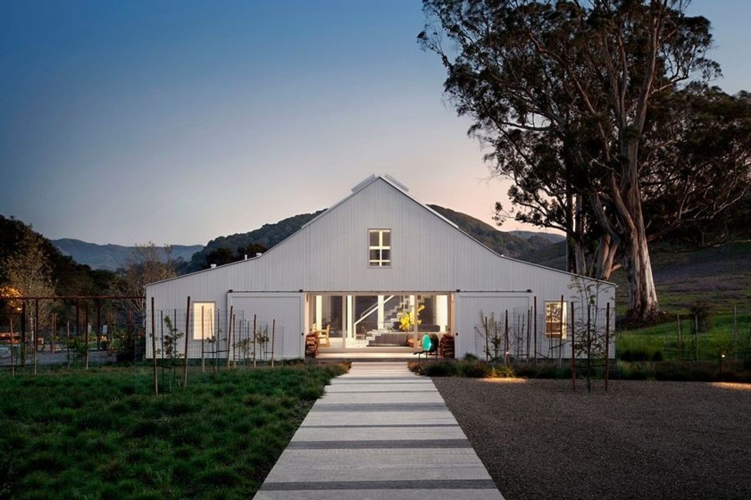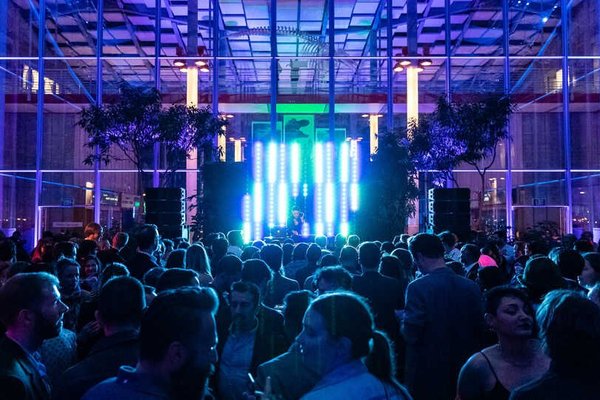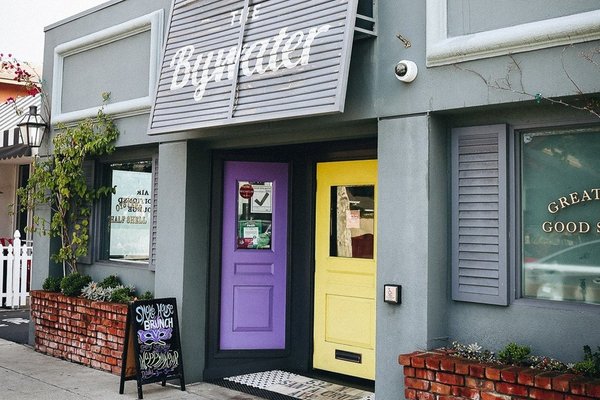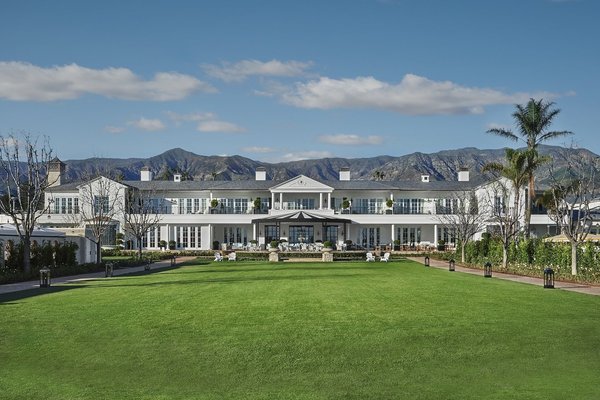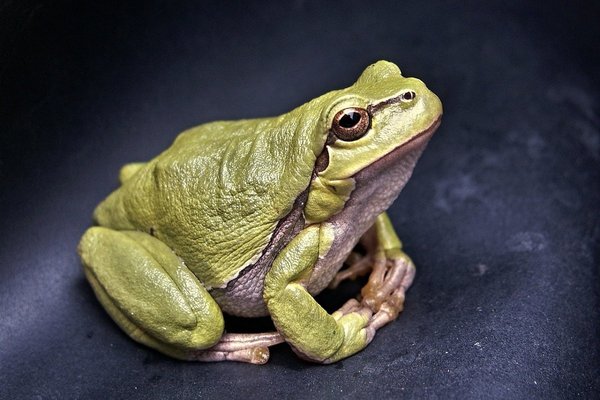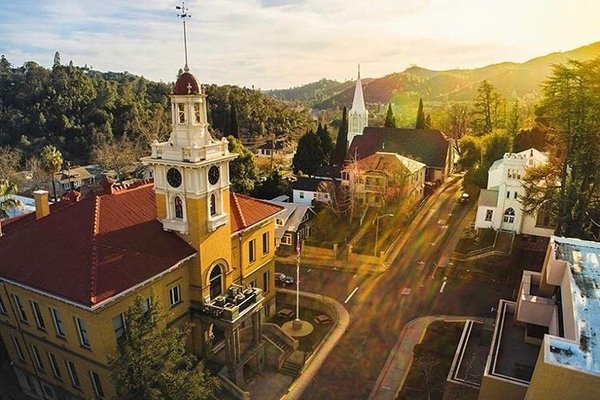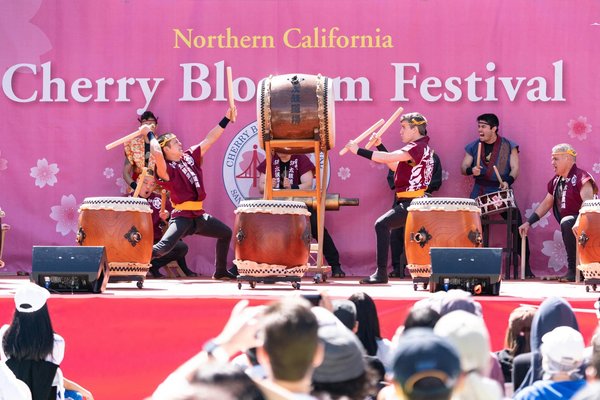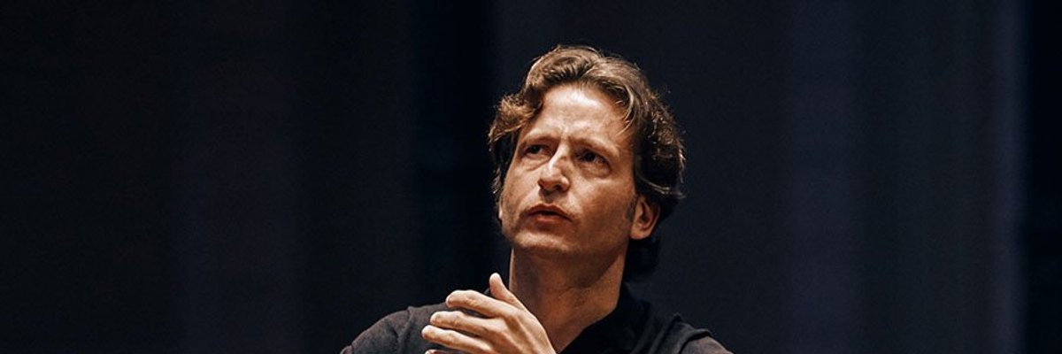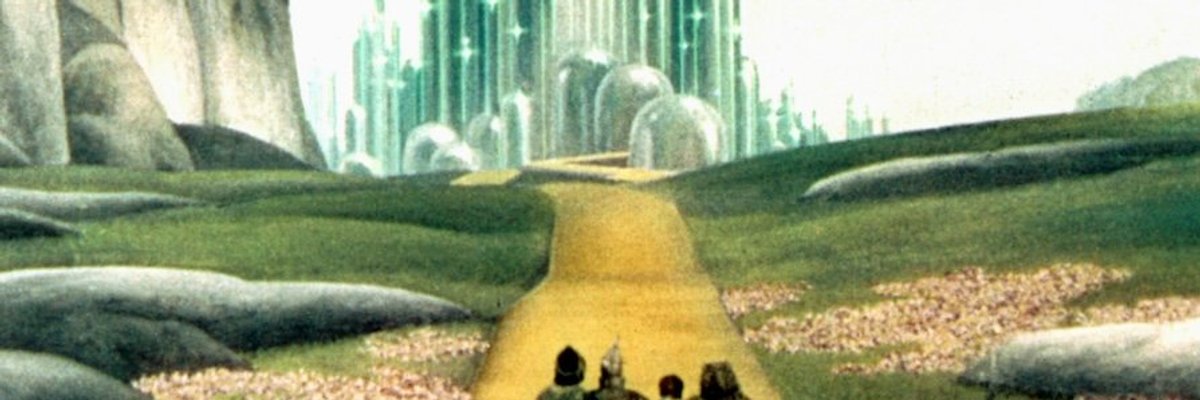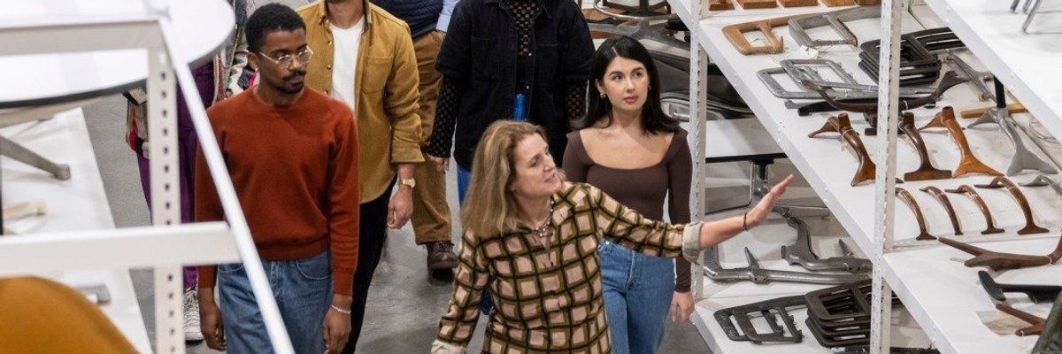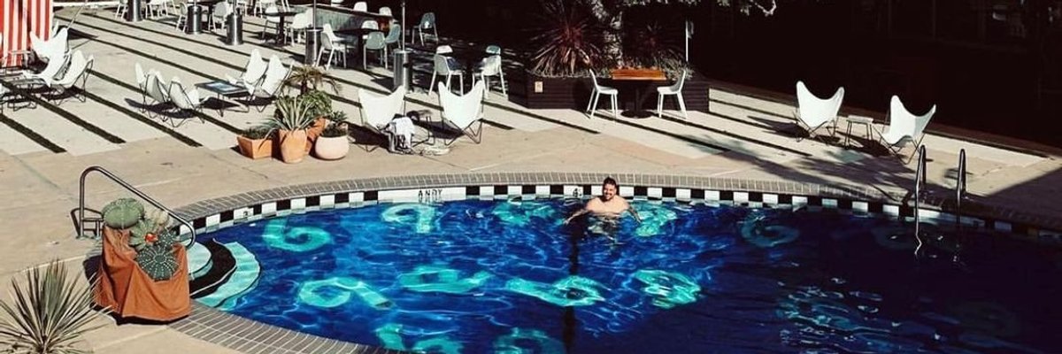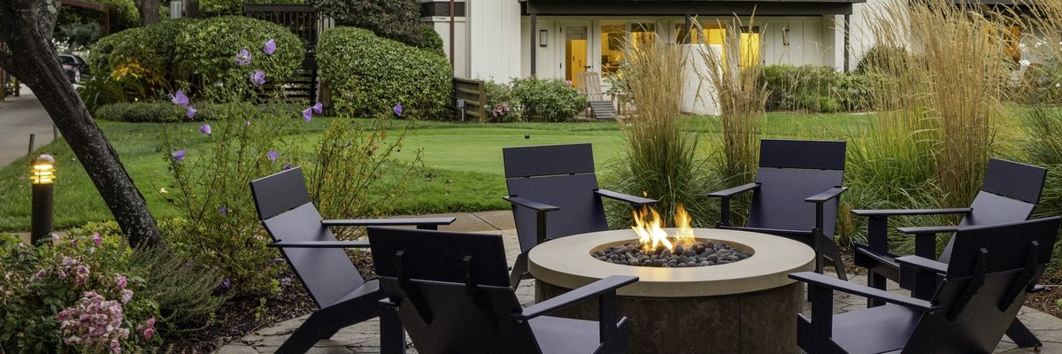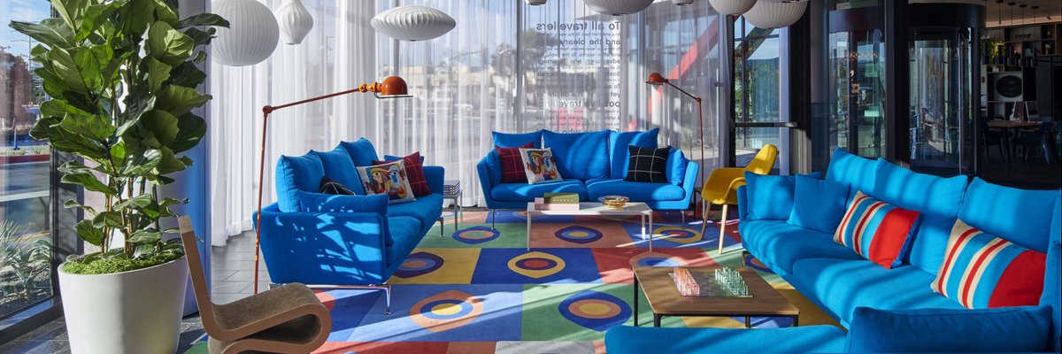A lot of work and love turned this barn into a modern-minimalist farmhouse escape.
"There's something magical about a barn," says Eric Haesloop, design principal for this project and with Turnbull Griffin Haesloop architects. Indeed, there is something mystical about this family retreat the firm created in the iconic farm form.
Most of the houses in this area of Sonoma County, California, are built atop the surrounding knolls. But to reach this dwelling, a visitor has to traverse the rolling hills before dropping down to the sheltered homestead. As you come up the walk to the front door (a glass portal behind traditional sliding barn doors), a sense of déjà vu comes upon you. The house seems enduringly familiar, as if the architects used some kind of sorcery to tap into our collective unconscious to channel the image of a half-remembered agrarian spread.
But this is no sleight-of-hand trickery; the barn aesthetic is woven into the DNA of the storied firm (the founder, the late William Turnbull, was one of the fathers of Sea Ranch, a community of distinctive barn-inspired buildings on the Northern California coast). Not only that, but Haesloop, an Indiana native, grew up surrounded by barns and blames his interest in watching the tractors circling in the fields through the windows of his high school with his lackluster grades in chemistry. Haesloop readily reveals the secret to creating a structure that is this beautiful, minimalist and simple. "It takes a lot of work," he says with a chuckle.
Houzz at a Glance
Who lives here: A couple and 3 kids, ages 7 to 10
Size: 2,500 square feet (232 square meters); 3 bedrooms, 3½ bathrooms
Location: Sonoma County, California
Year built: 2013
The owners named the place Hupomone Ranch; "hupomone" is a biblical term meaning "joyful endurance and steadfastness." It's an apt moniker, as that is exactly what it took to build a home here. "The property had been fallow for 30 years or so," says Haesloop. "There was a collapsing shed where the house now stands. There was what had once been a farmhouse on the property, but apparently it had been used as a goat barn before being abandoned."
Remnants of both practical farm life and mystery were everywhere; the landscape was marked by a maze of cattle fencing, a long-unused well and a surprising number of old bathtubs. "The family saw the beauty of the land," says Haesloop. "But there was a lot of clearing and editing that had to be done to bring it back to life."
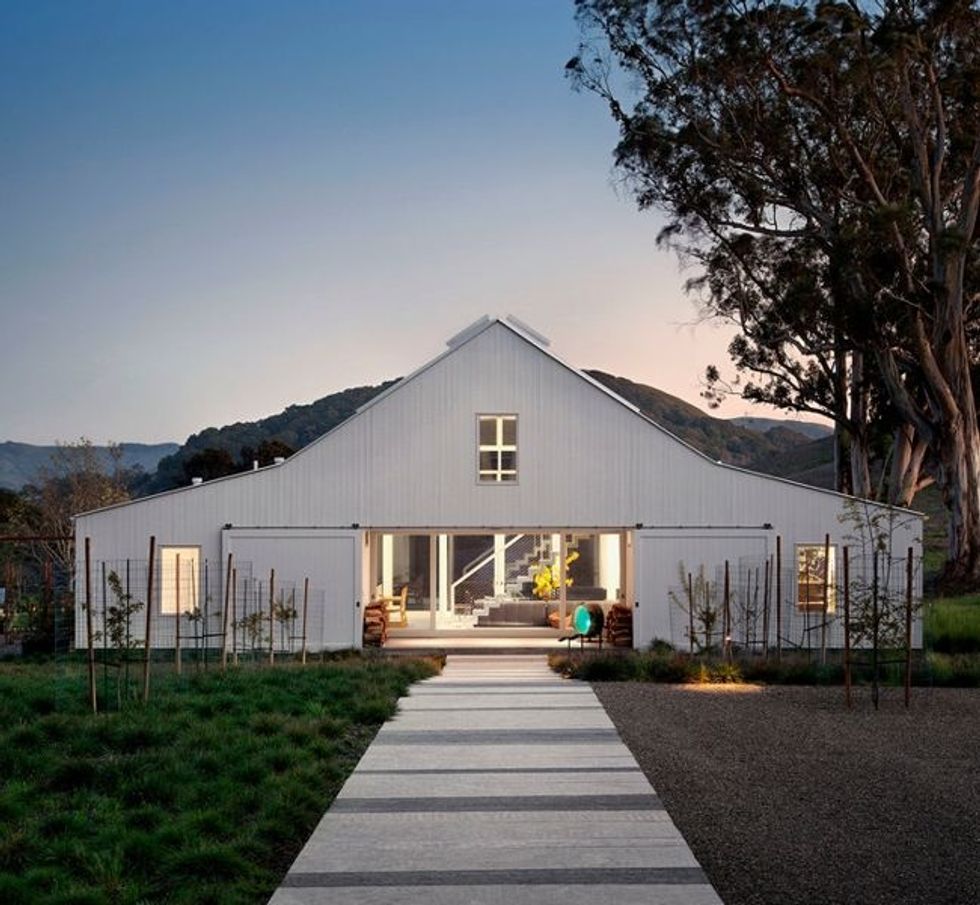
He describes the structure of the house as a simple gabled space with two "saddlebags" on either side. The high-ceilinged space in the center holds a living room, a dining room and a small sleeping loft; the saddlebags hold bedrooms and a kitchen. "I like how the wings seemingly fold into the landscape," says Haesloop. "There's something about the repose of a barn that makes it seem at home in nature."
The front of the home is nearly opaque, but peering through the front door, you see a hint of what is to come on the inside. "Entering the house, you catch only a glimpse of what's beyond the doors," says Haesloop. Stepping into the interior, there is what Haesloop terms a visual explosion, thanks to a back wall made of glass.
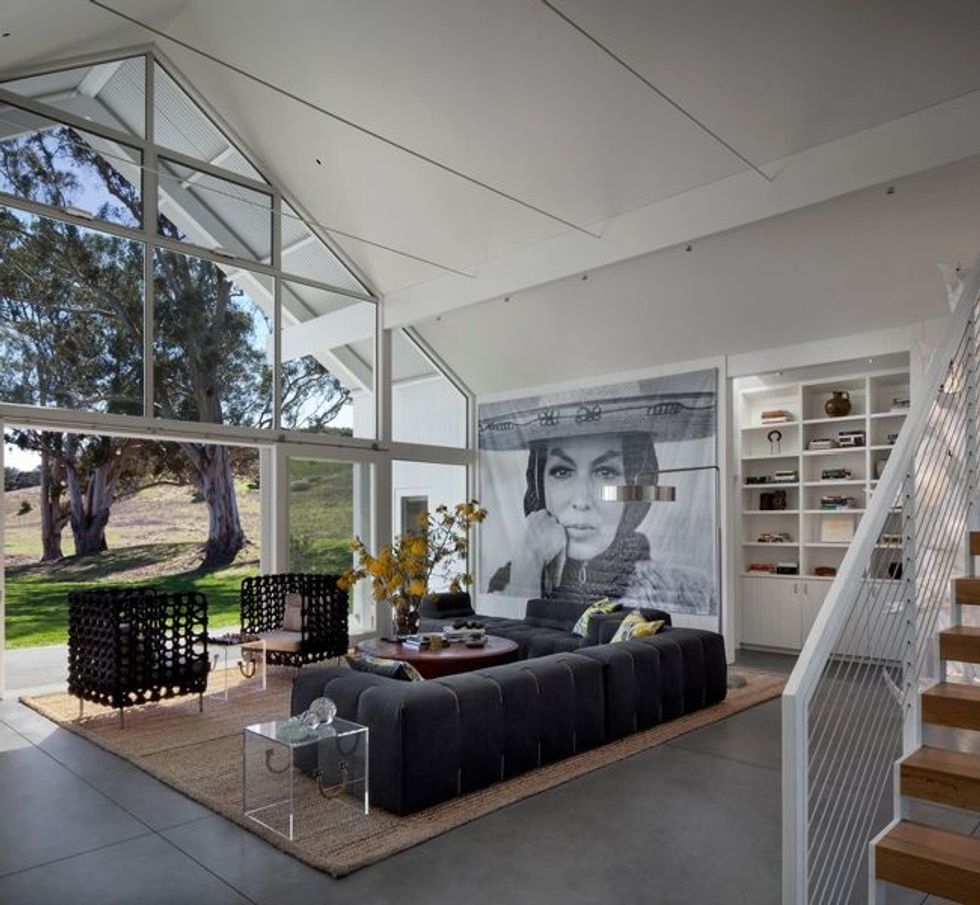
The living room at the heart of the house is presided over by an 8- by 12-foot canvas imprinted with an image of Maria Felix, a Mexican film star who ruled that country's silver screen in the 1940s and 1950s.
Interior designer Erin Martin "absolutely understood the grand architectural gesture in this room," says Haesloop. "She matched it with her own bold move."
When paired with the dramatic image, the custom leather ottoman tooled with images of flowers and a honeycomb pattern seems to speak to the vaqueros (cowboys) of yesteryear.
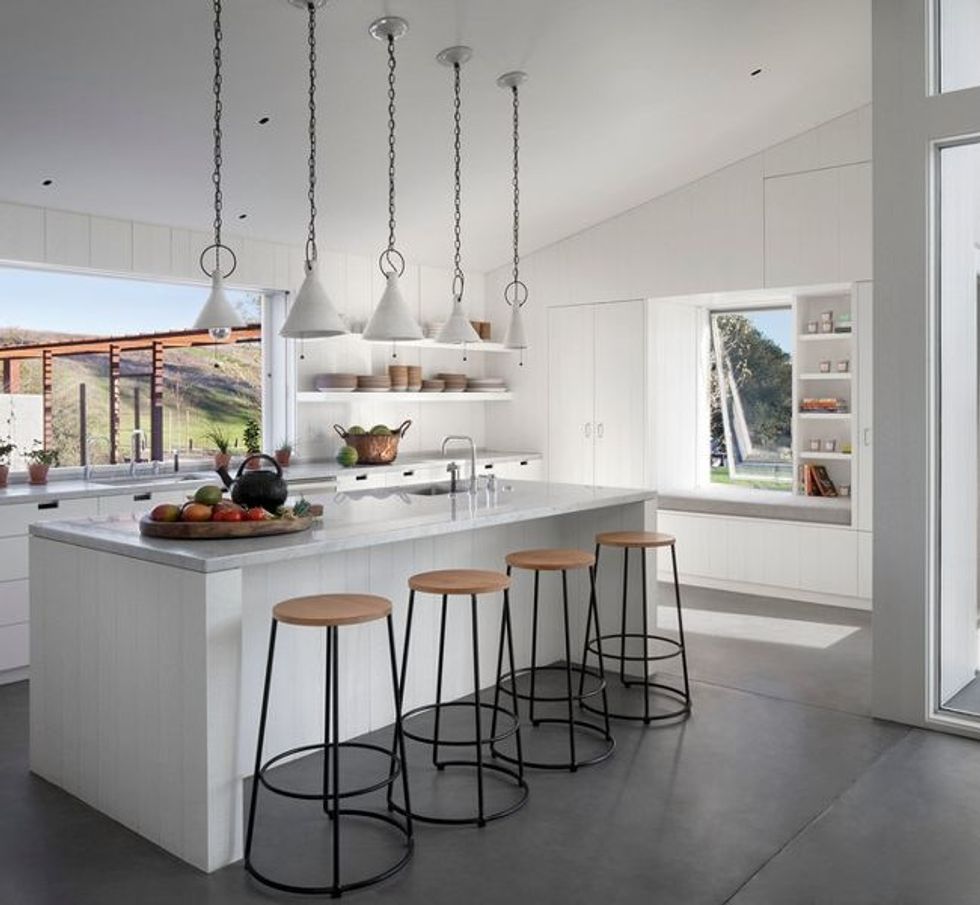
The kitchen sits to the side of the living space. "It's the center of activity," he says. "This is a family that is actively growing their own food and constantly expanding their garden. They do a lot of cooking and entertaining in this space."
In that spirit the architects created a large eat-at island, a window seat where guests can relax while meals are prepared and an oversize window that can completely open to the garden.
To lengthen the fuse that ignites the visual fireworks, a simple stair with a cable rail system runs in front of the entry. It leads upstairs to a small sleeping loft.
The loft is outfitted with two sleeping niches for a pair of twin-size mattresses. "With three kids, the family has a lot of young guests," says Haesloop. "But I think everyone likes a small, cozy space within a larger space where they can curl up."
A narrow skylight runs along the gabled roofline, allowing a ribbon of light to define it and wash down the walls.
The paneling throughout the house is rustic resawn cedar painted white. "It's highly textured but not too rough," says Haesloop.
On the other side of the living room, a row of shelves and cabinets marks the entrance to a private wing for bedrooms.
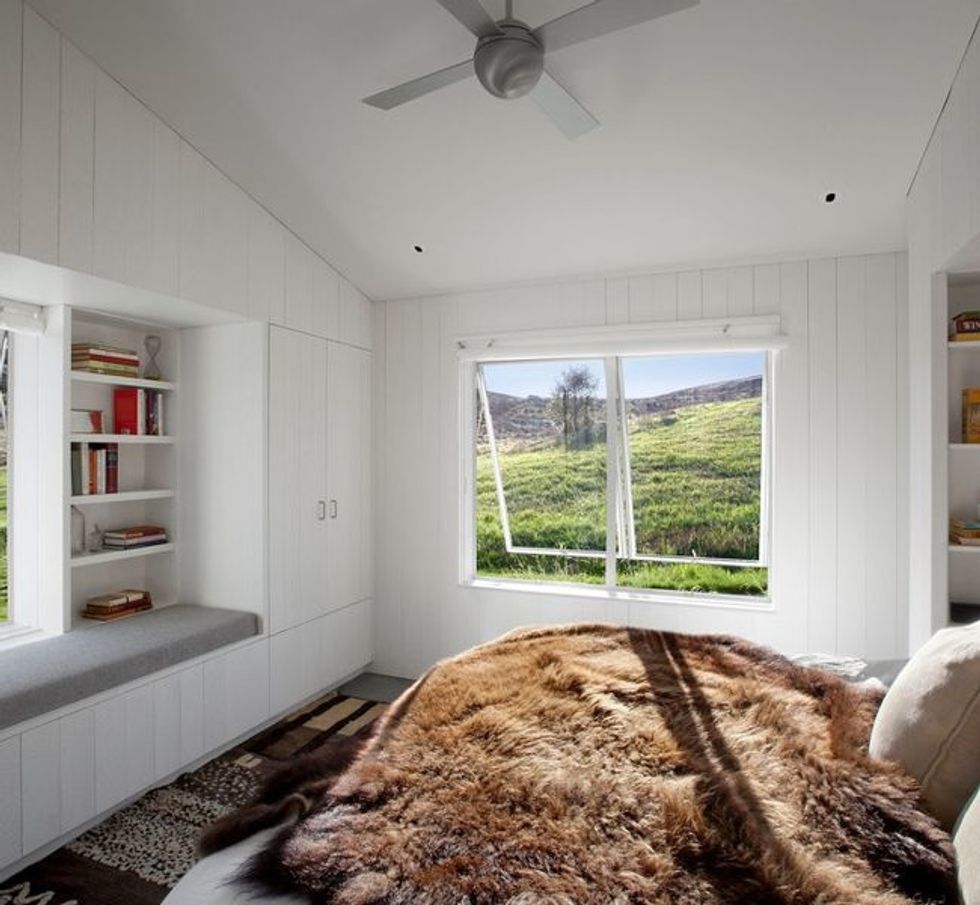
Houses designed by Haesloop's firm tend to need less furniture. "The philosophy is that there should be places for people and places for things," he says. Shelves in a niche by the bed in the master make sure a book is near at hand when the owners settle in for the evening. Similarly, there are built-in shelves by the long window seat where they can sit and enjoy a book or the view.
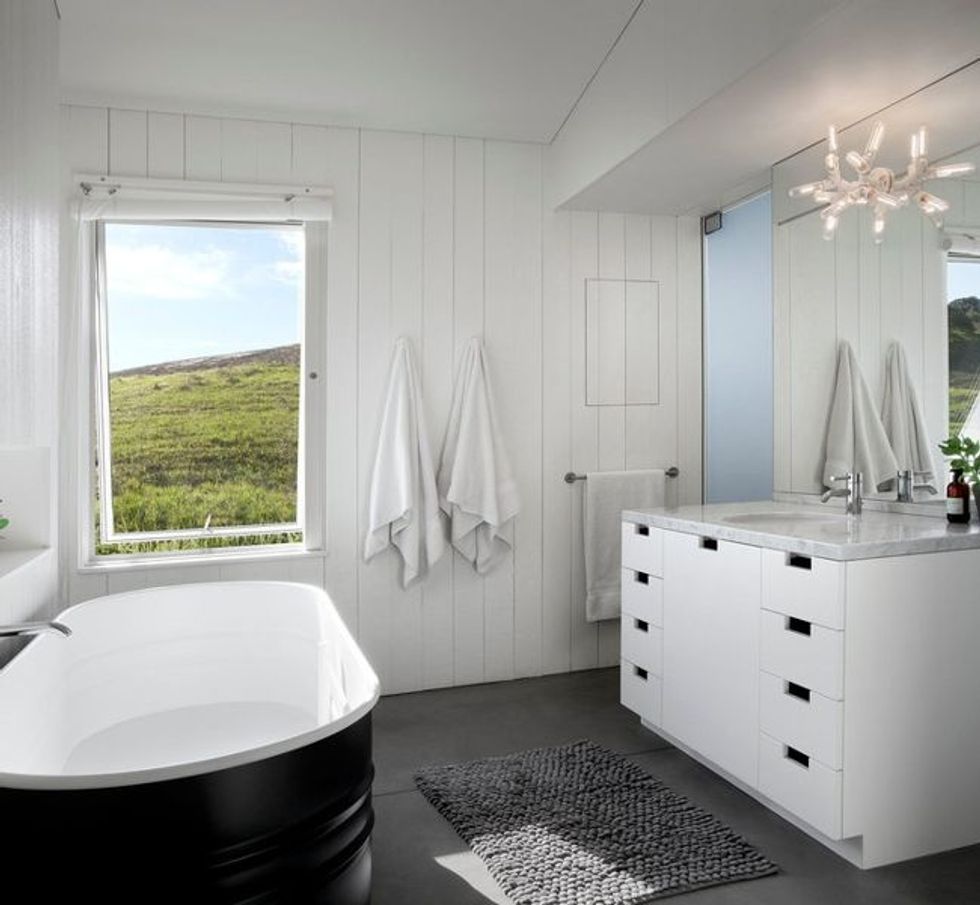
In keeping with the farm-inspired nature of the home, the master bath features the Vieques tub by Patricia Urquiola. According to the architect, the tub was modeled after industrial military equipment, but anyone who is familiar with rural life will read it as a cattle trough.
The landscape includes a long, terraced meadow where the children play, an outdoor dining room, a substantial fenced garden where the family works together to grow produce, a pool, and a pool house set off to the side to not obstruct sight lines to the hills ringing the site. "The fact that it is in a little valley makes the whole thing a naturally enclosed outdoor room," Haesloop says.
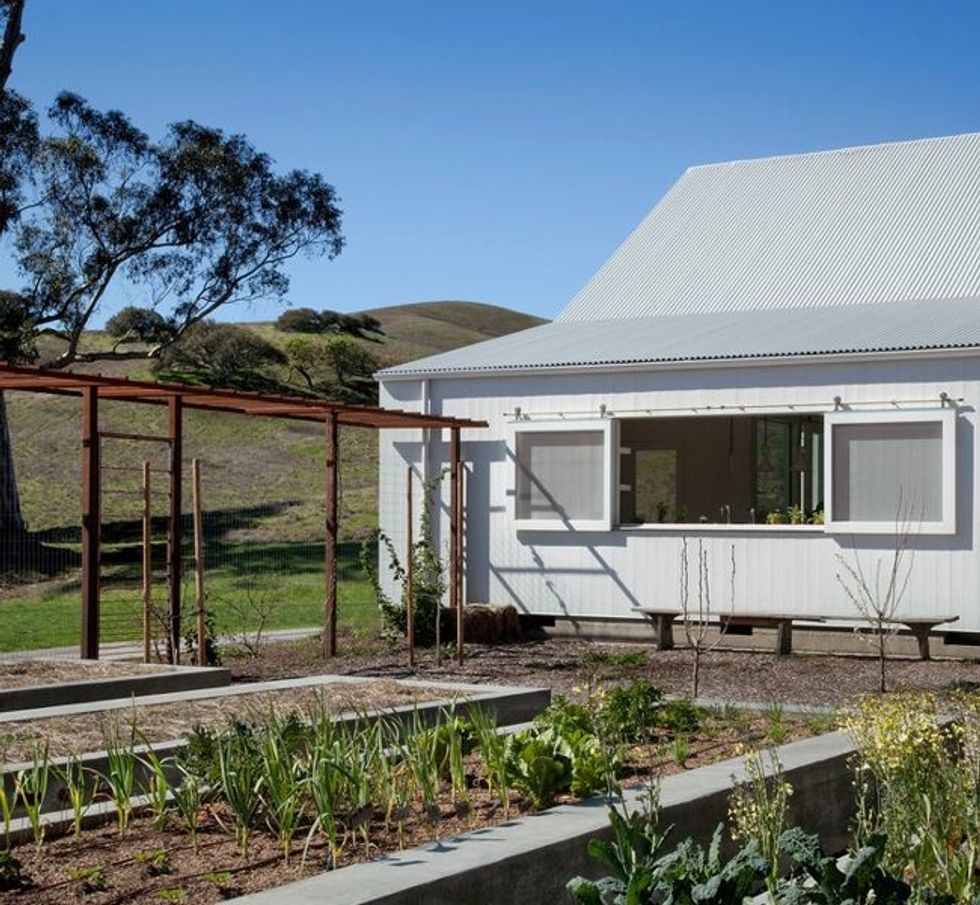
Outside the kitchen, this window has glass panes that slide into wall pockets, and screens are on an exterior track. "It's as if the kitchen and the garden are one," says Haesloop. "From the inside it feels a bit like the vines could grow through the window."
The pool house features an outdoor kitchen, making cool drinks and snacks readily available for loungers.
Being that this home is LEED Platinum Certified, powered by solar energy and passively heated and cooled, it weighs on the land less than the average human-made creation.
In a statement, the owners say, "The family wanted a retreat where urban-dwelling friends and family could engage in working with the land. Adults and children have been happy to plant, garden, build, operate farm equipment and join together at the end of the day to cook and share a communal meal [at two] large harvest tables. Our favorite part is the serenity and peace of the land."
Clearly, the work has paid off—but perhaps there is a kind of magic to this house after all, as many people appear to be under its spell.
Project team:
Architects: Turnbull Griffin Haesloop (design principal Eric Haesloop plus Jule Tsai and Mark Hoffman)
Landscape architects: Lutsko Associates
Interiors: Erin Martin Design
Contractor: Sawyer Construction
You may also like:
More on the Trend of Sliding Barn Doors
Keep Books Handy on Wall Shelves
Learn About LEED Certification Standards



