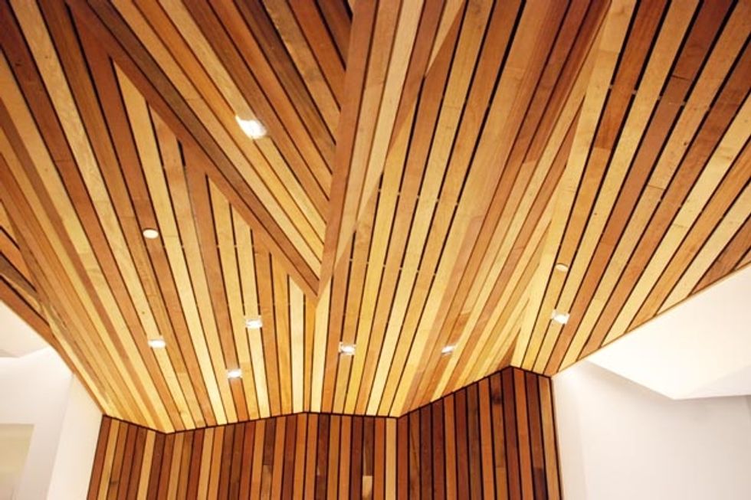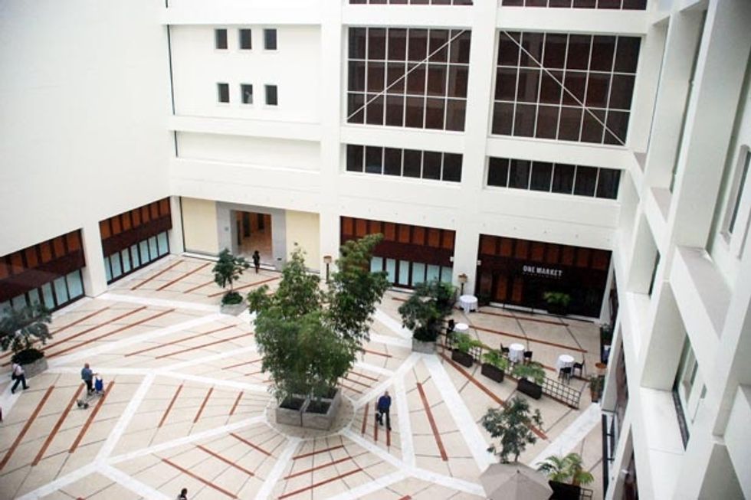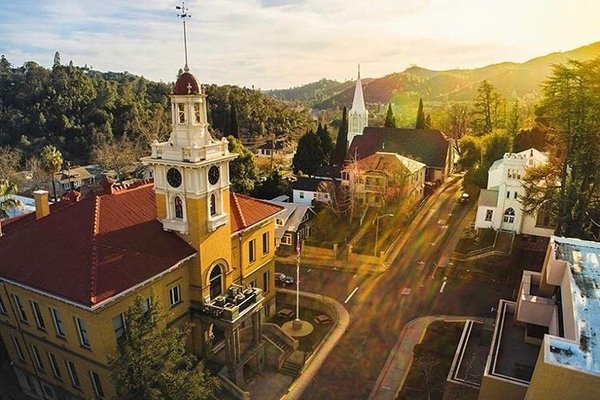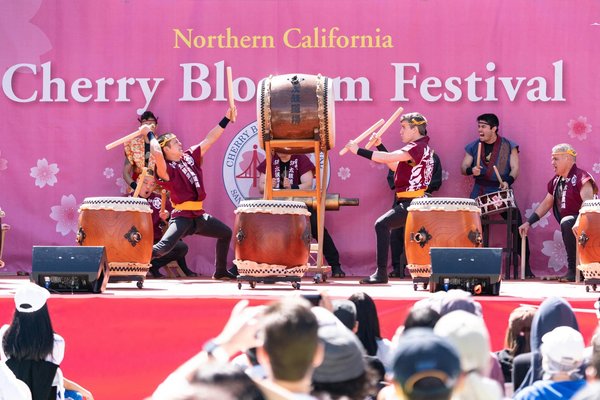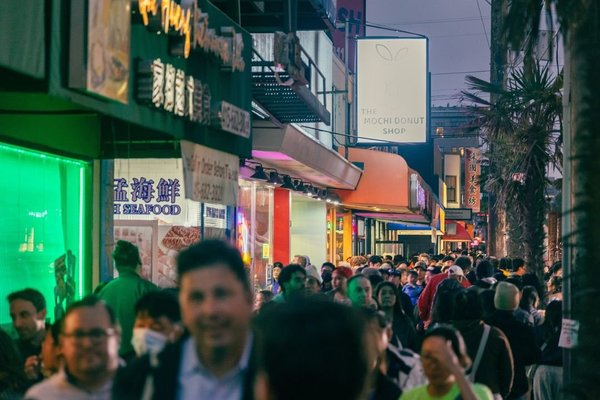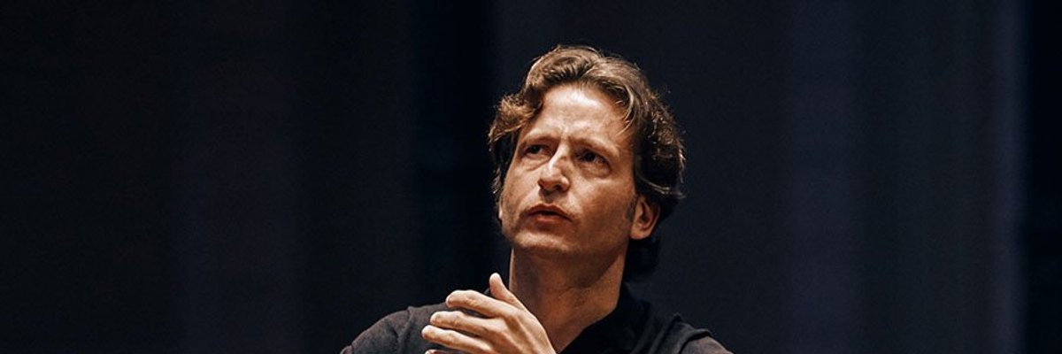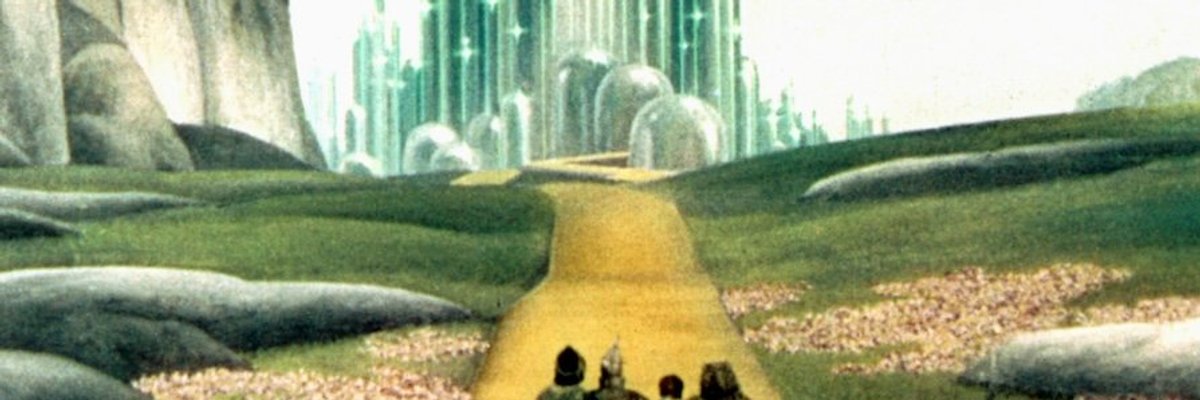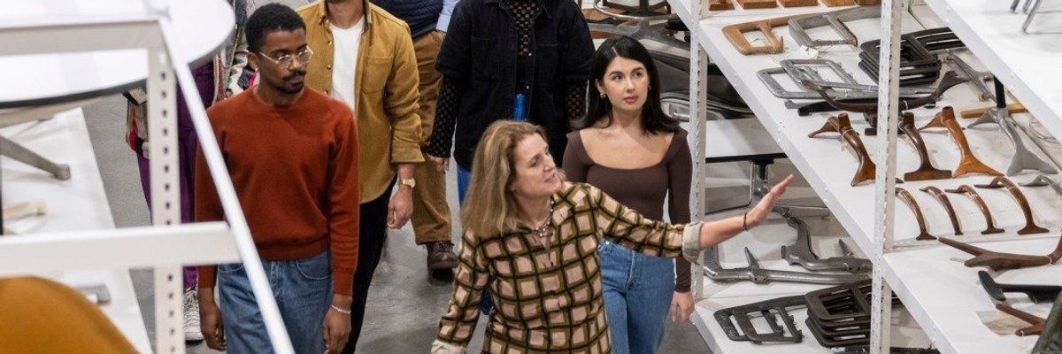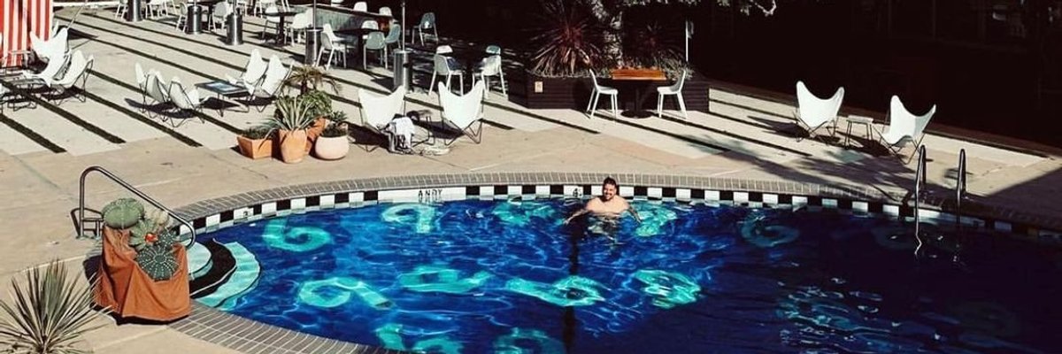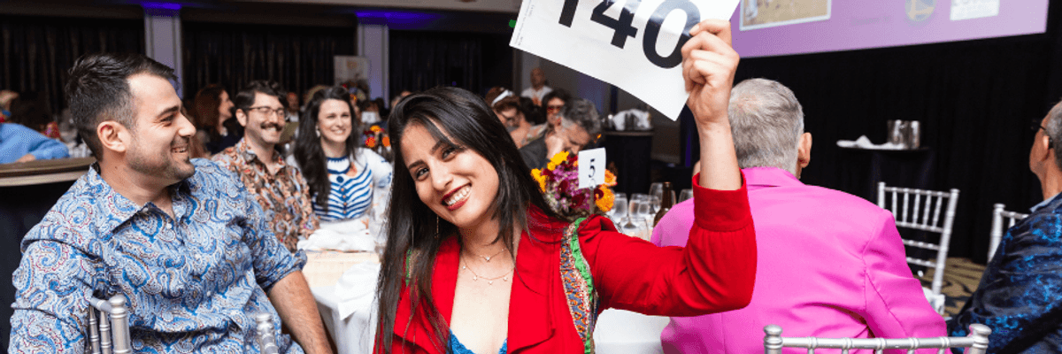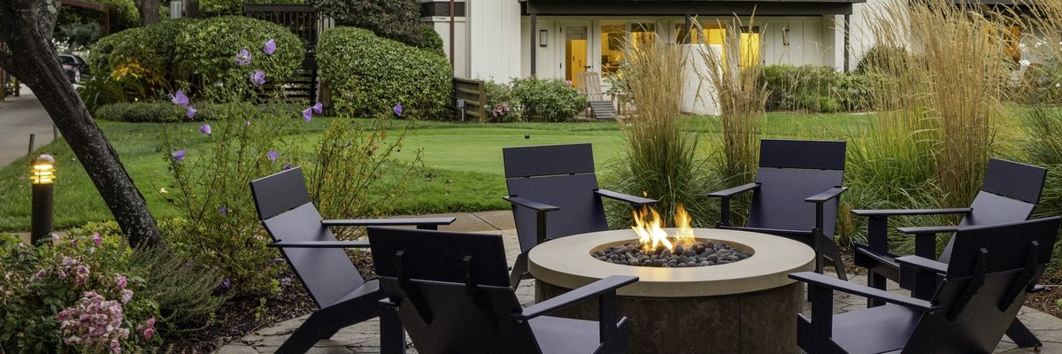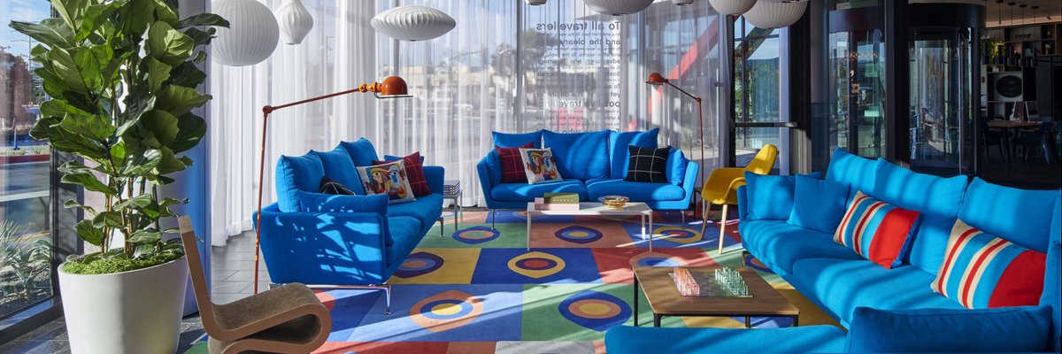Originally published on CaliforniaHomeDesign.com
Located on the historic Embarcadero of San Francisco, Autodesk's snazzy new Gensler-designed office expansion is an integration of new and old elements, and shows off the innovative and sophisticated character of the company. Best known for its 3-D design and visual effects software, Autodesk has recently started creating products aimed towards the ordinary consumer. We especially love the fun and affordable online drawing and painting program, Sketchbook. While visiting the company's collaborative and creative new space, we chatted with Gensler principal designer Collin Burry, associate Kelly Dubisar, and Autodesk's program manager of global projects Jenny Lum.
The new space is adjacent to the company’s existing San Francisco office in the Steuart Tower located at One Market Street. Though the two buildings are right next to each other, there is a gap between the exteriors of the office spaces. Gensler worked hard to obtain the necessary permits to literally cut holes in both of the building’s walls, creating a short bridge across the four floor shaft that will connect the offices. This image shows the view of the Steuart Tower courtyard and Autodesk's original SF office location as viewed from the new space.
Click here for more views of Autodesk's snazzy digs!


