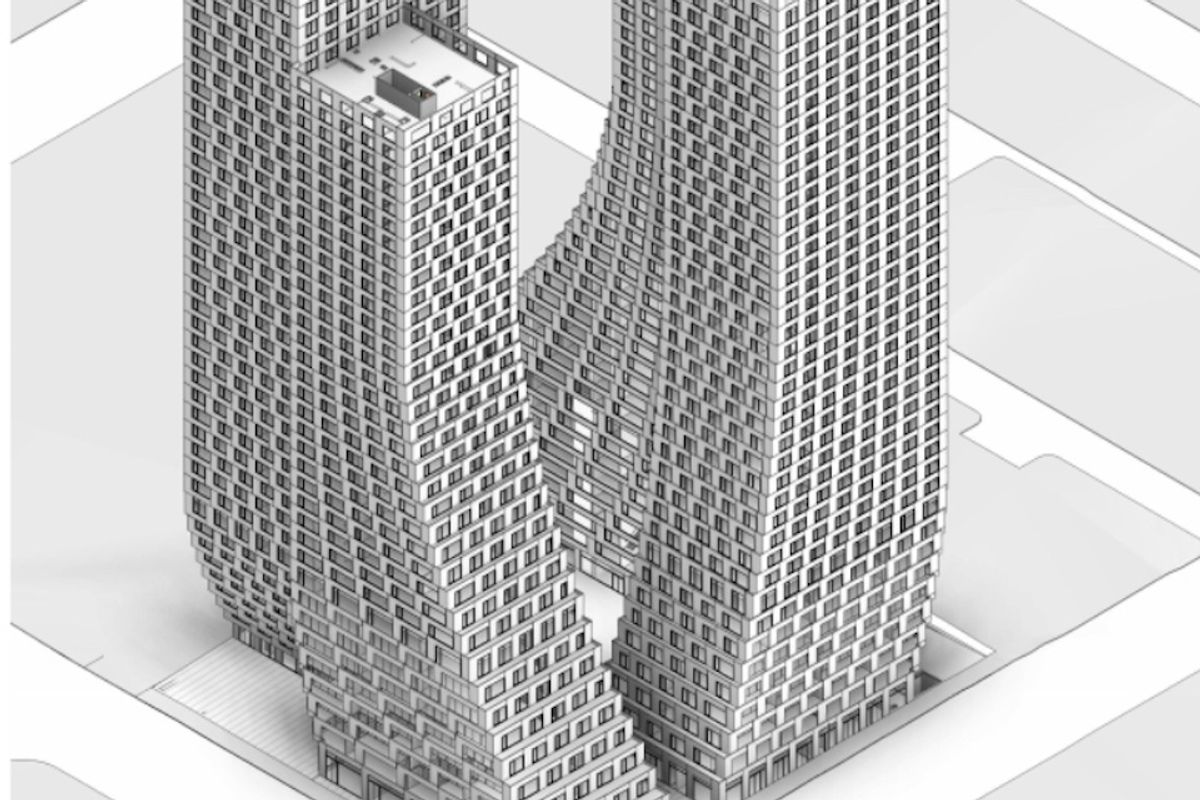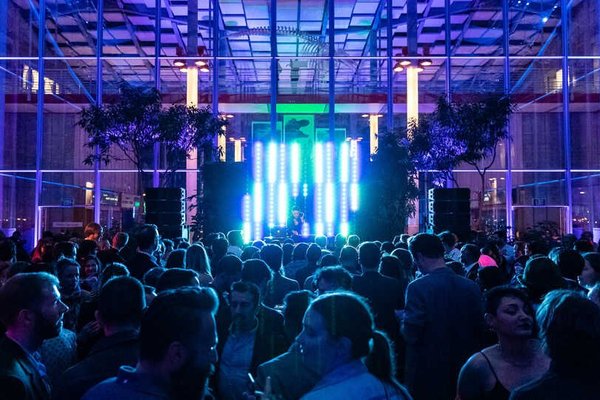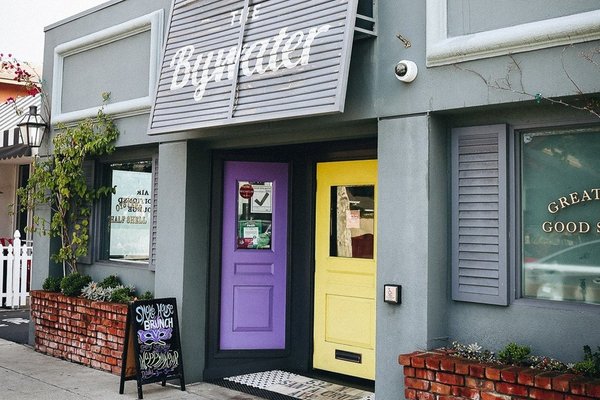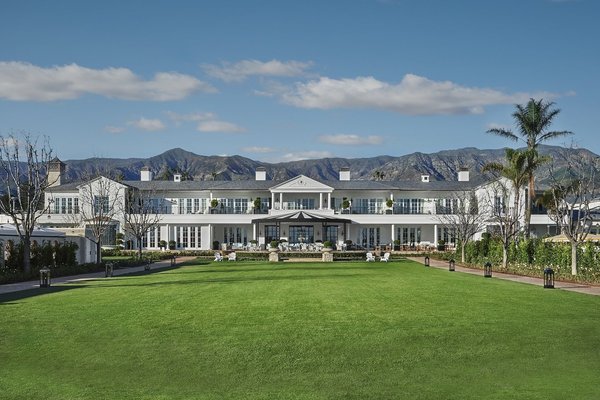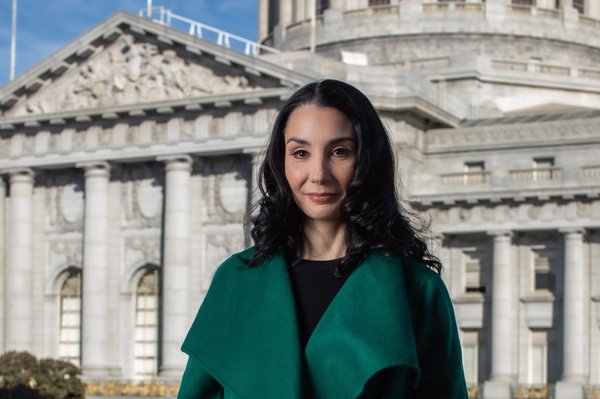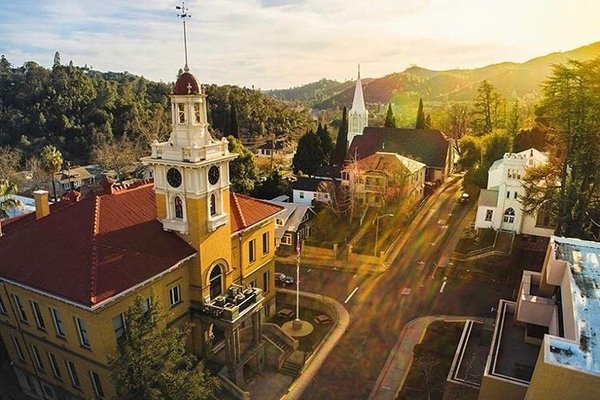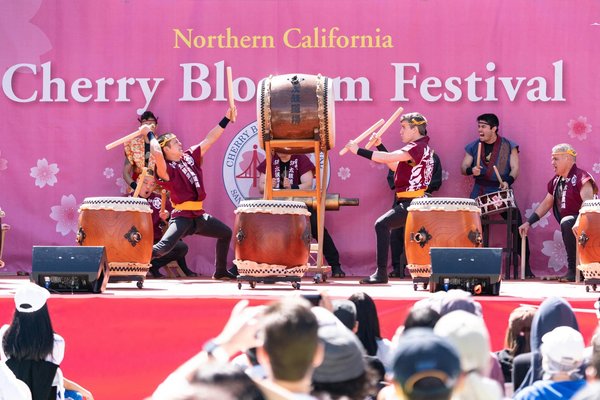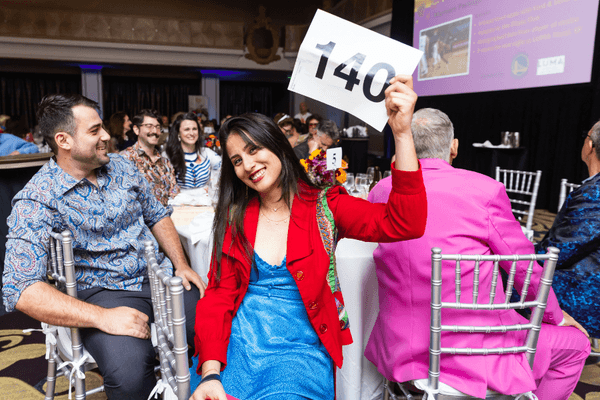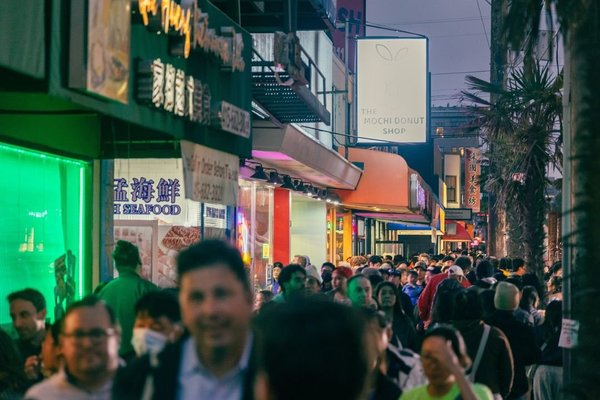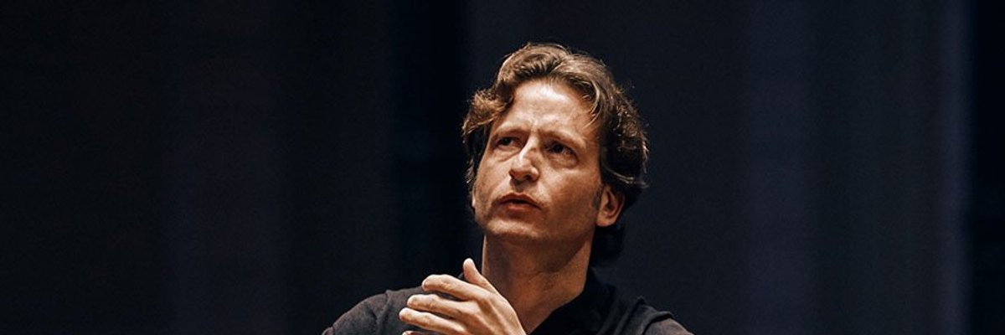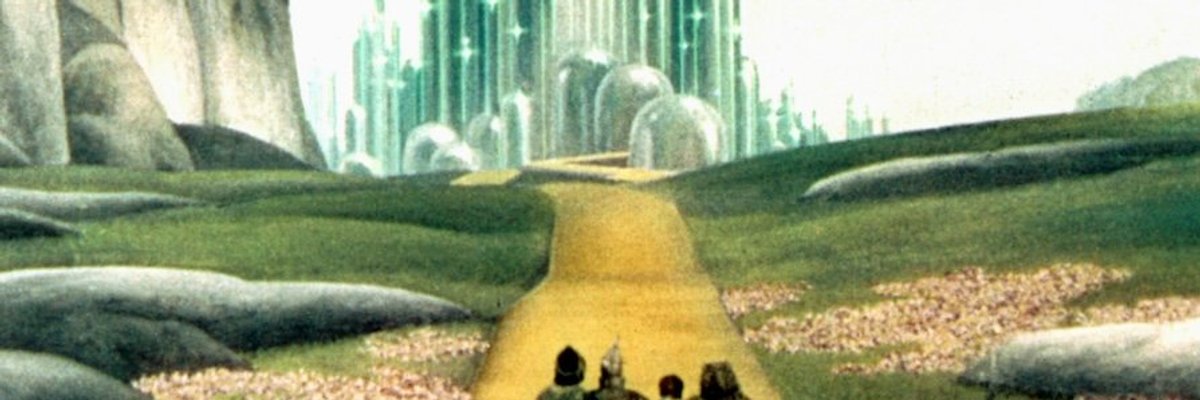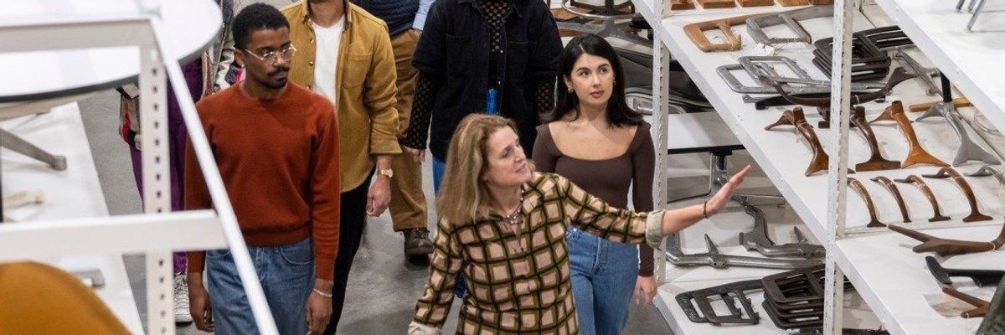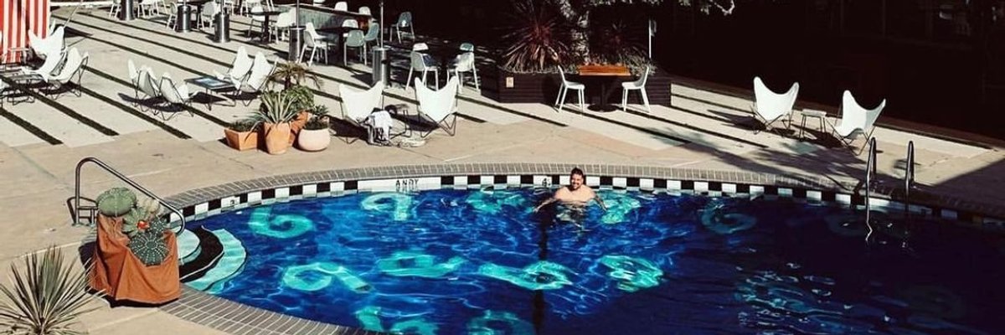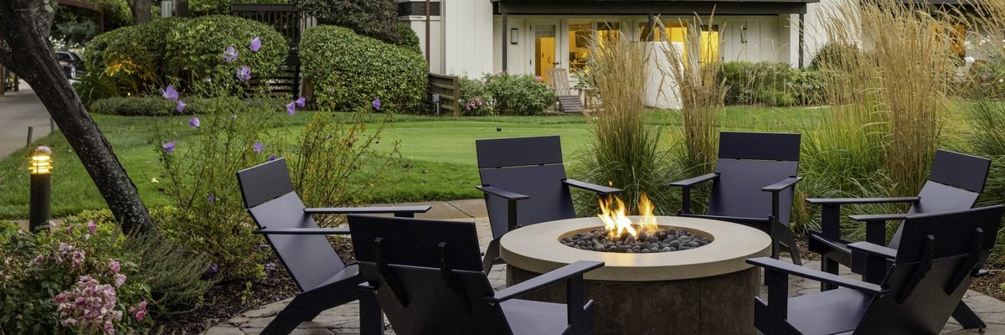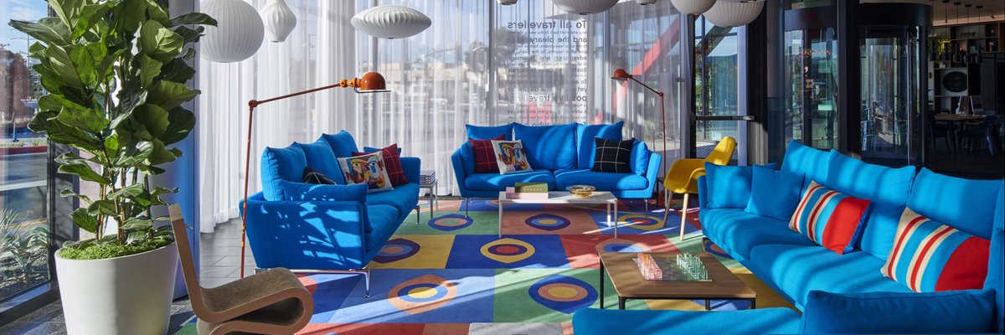Resembling an anamorphic illusion, a set of residential towers are looking to wriggle their way into SoMa.

Last month, international real estate firm Tishman Speyer submitted a rather twisted proposal for a residential project under the Central SoMa Plan. If approved by city powers that be, a pair of spiraling towers, reminiscent of Dubai's showy Cayan Tower, will writhe up from the concrete at the corner of Fourth and Townsend streets sometime in the foreseeable future.
Proposed for the stretch of SoMa currently home to businesses including The Creamery, The Iron Cactus, HD Buttercup (gasp!) and more, the complex plan would simulate four separate buildings with just two serpentine structures that would house 900 homes, all with primo access to Caltrain.
In addition to a planned 353 one-bedroom, 309 two-bedroom and 46 three-bedroom apartments, not to mention 184 studios and 15 lofts, the development would include a multitude of spots to catch some sun with over 28,000 square feet of outdoor space spanning a central courtyard, roof gardens, common areas and private balconies. There would also be a the three-story underground parking garage for about 450 cars and 316 bikes.

It all sounds good in the 'hood, except that none of the spiffy homes will be terribly affordable for normal SF folks. To make good, the developer plans to create more accessible housing—270 below-market-rate units, to be exact—nearby, in compliance with San Francisco's Inclusionary Housing Program.
Of course, a green light on the project will bring a bulldozer to the existing businesses in the area, but developers tout the proposal's ability to shrink the site's current commercial space from some 52,000 square feet to "approximately 26,599 square feet of flexible-devisable retail and commercial spaces."
There may eventually be a public hearing on the application before it goes to the Board of Supervisors for approval, but currently the proposal sits with the Large Project Authorization. The group is part of the Eastern Neighborhoods Mixed Use Districts, which was created to preserve space for production, distribution and repair businesses while promoting residential and commercial development.



