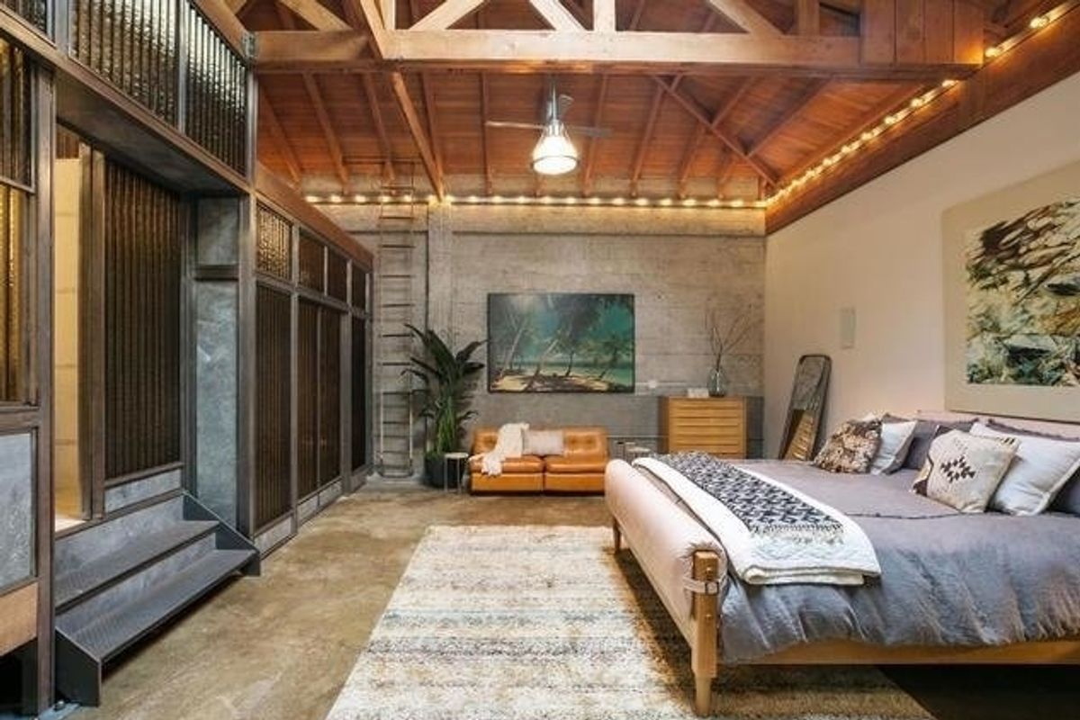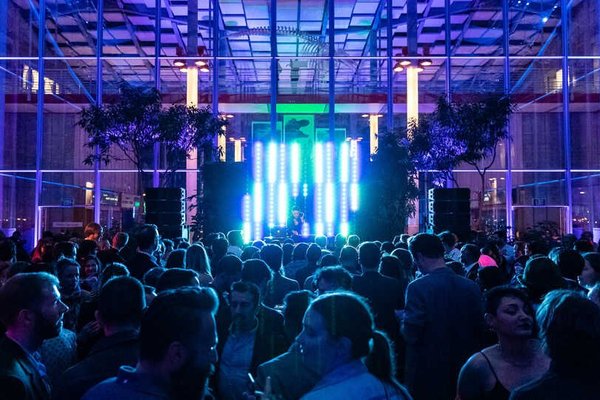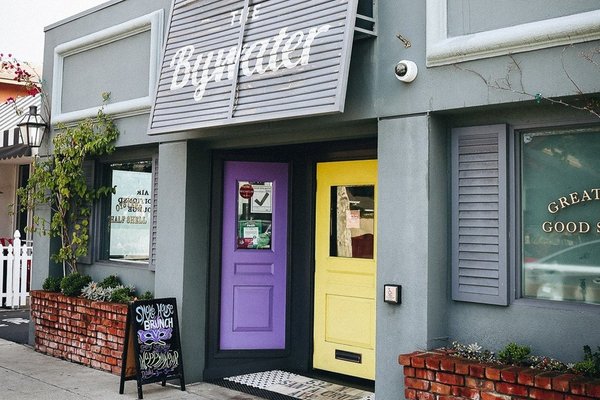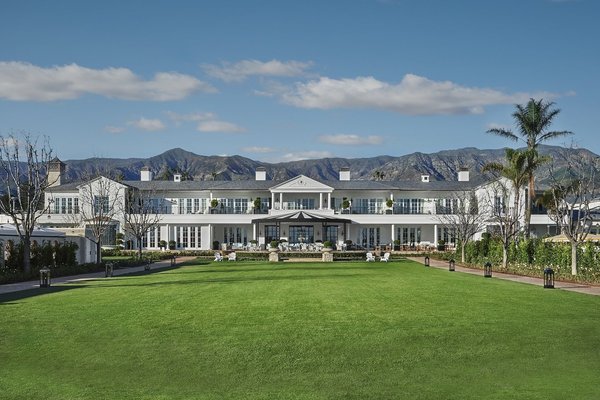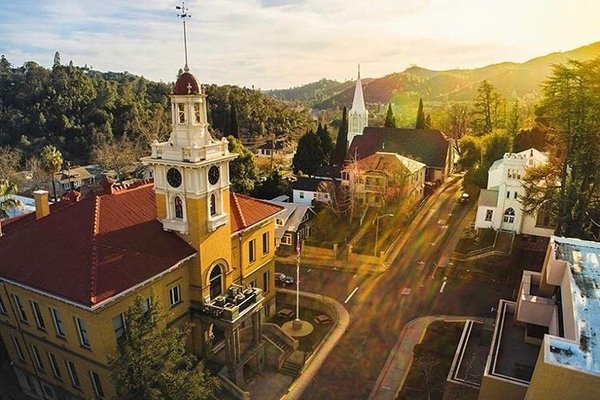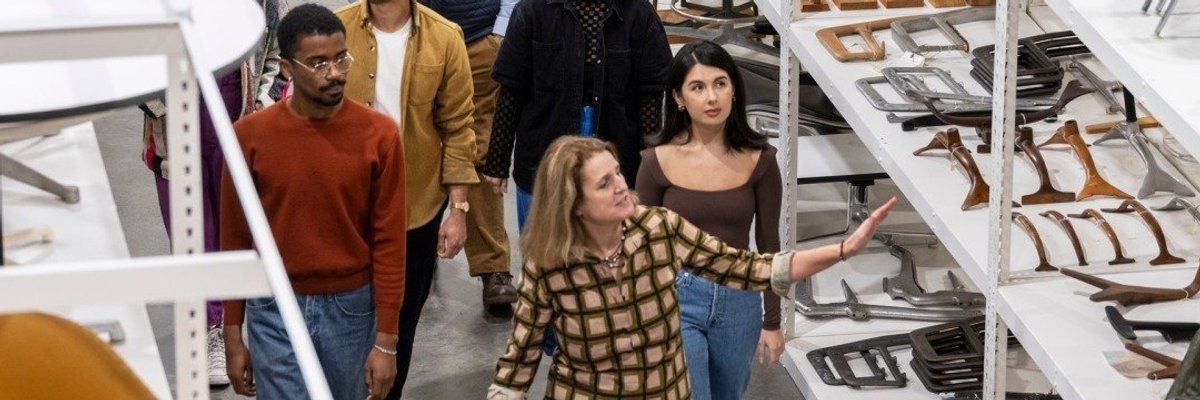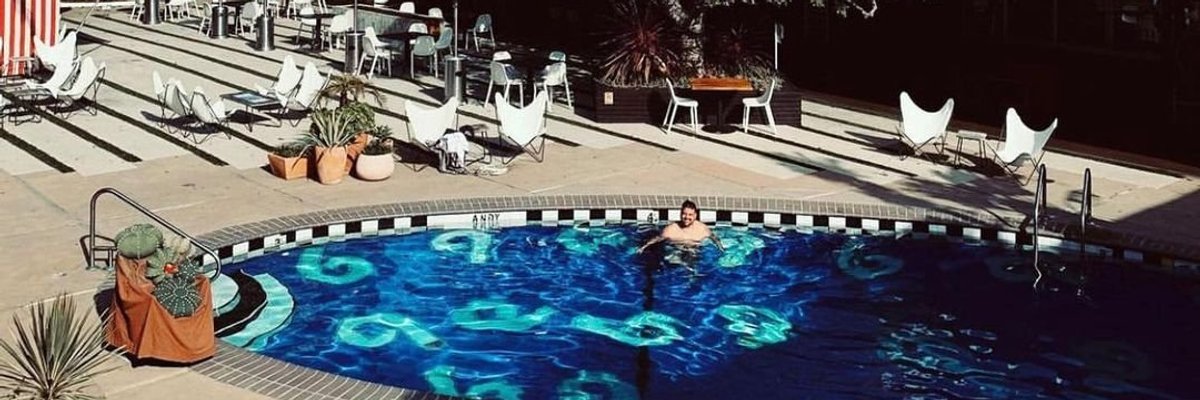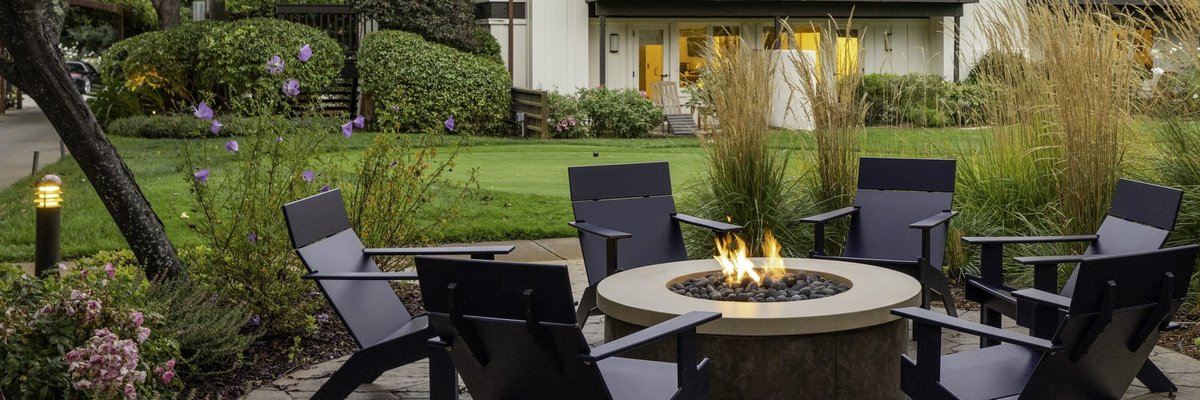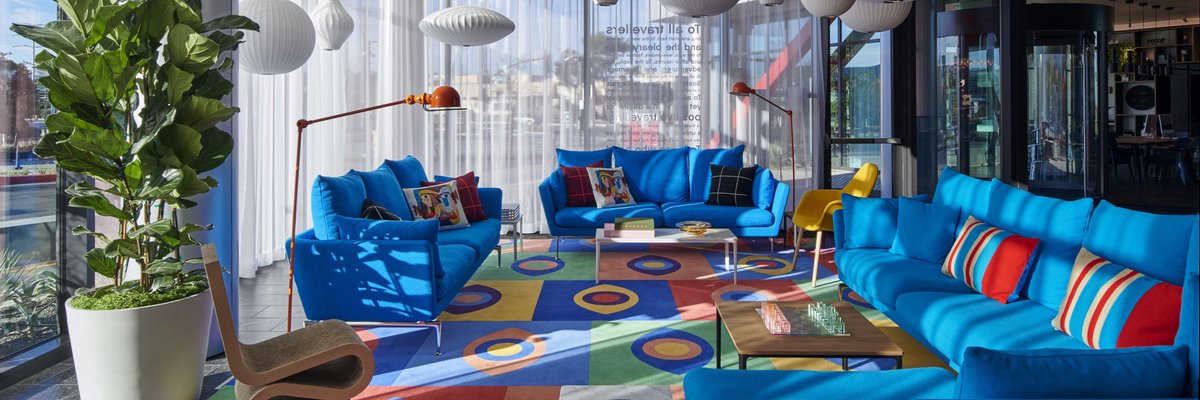Can't decide whether your style is more urban industrial or modern farmhouse, or maybe even a tad tradish?
This two-in-one house in the Mission is here to solve your real estate identity crisis.
A nothing edifice from the outside, the squat, slate blue–painted house opens to a world of interest, with two stories standing in stark juxtaposition. The main home has both external and internal access from a warehouse that doubles as secondary living quarters; together, the space is part artist's loft and part modern farmhouse.
The warehouse has all the cool, Mission industrial vibes a modern maker could want, with arched ceilings and exposed beams, skylights, concrete floors, and custom finishes such as corrugated materials, inlaid wood walls, and porthole-style windows. The open floor plan includes a lead-hued kitchen with white tile and marble accents, a dining area, living room, and office with built-in wood shelving. The master bedroom sits beyond a textured amber glass and tin wall with double doors. Two steps up, another steam-punk-inspired wall leads to the master bathroom clad in tile, wood, and brass with double vanities and a soaking tub. On the mezzanine sits a second full bathroom and sleeping area beneath a honeycombed skylight that filters natural light. There's also a workshop area, endless storage, and a four-car garage.
Upstairs, the scene makes a dramatic departure, transitioning from moody warehouse vibes to the sunny splendor of an upscale San Francisco home. An airy living room with moulding and bay windows is warmed up by a brick fireplace. A half wall separates an adjoining bedroom with a large walk-in closet and bathroom swathed in herringbone marble tile. Just beyond is a den or second bedroom and remodeled kitchen with granite countertops, geometric backsplash, and chandelier. It's sort of the antithesis of the artsy first level—cozier, and with classic details.
A large wooden deck opening up from the kitchen finishes the space with sweeping views of the San Francisco skyline.
Location: 326 Capp St. (Mission)
Size: 3,847 sq. ft.
Bedrooms: 4
Bathrooms: 3
Asking price: $2,595,000
// For more information, visit compass.com.



