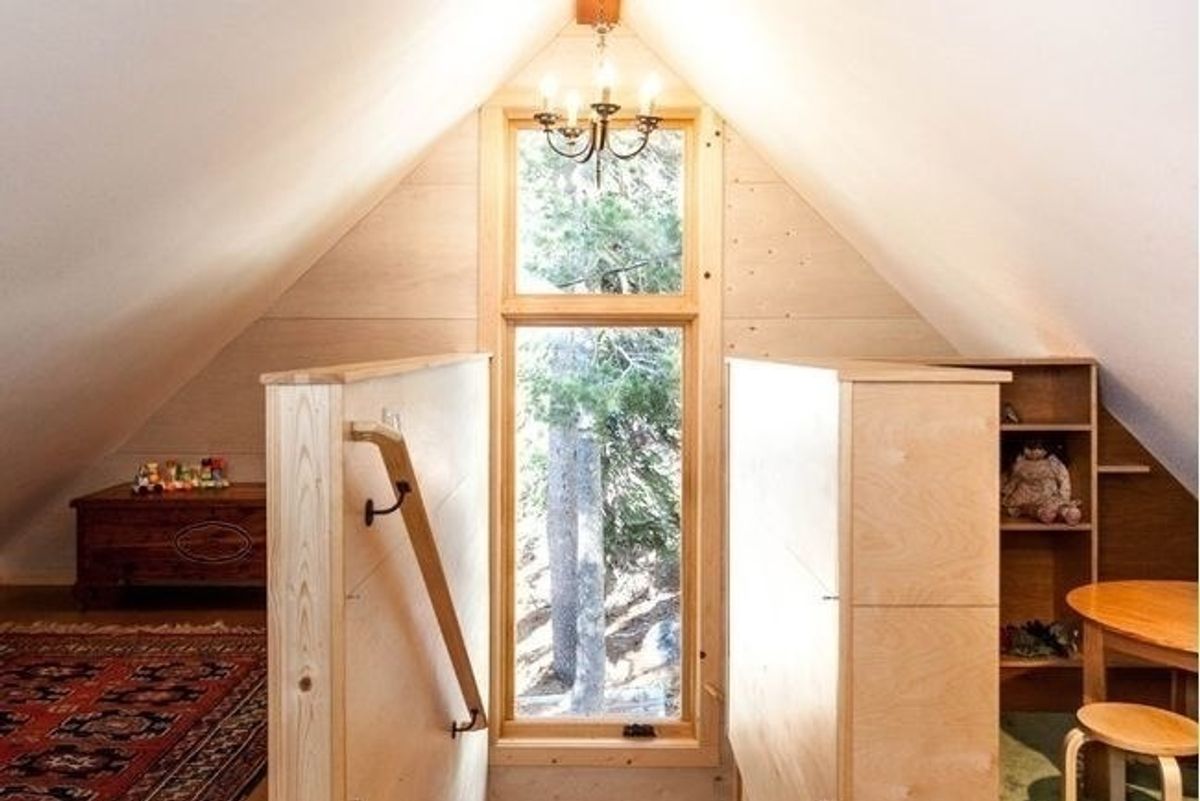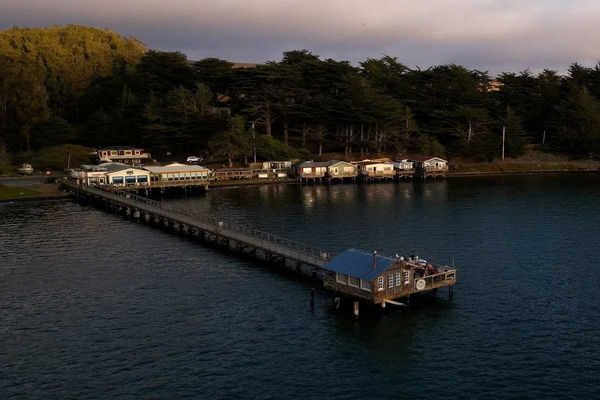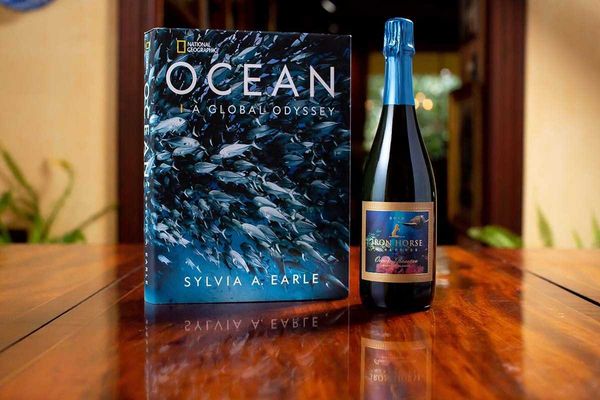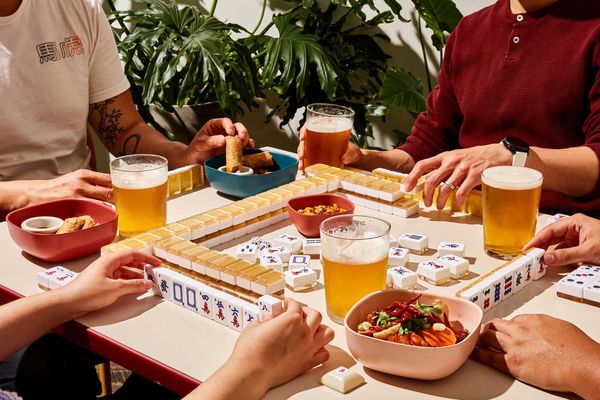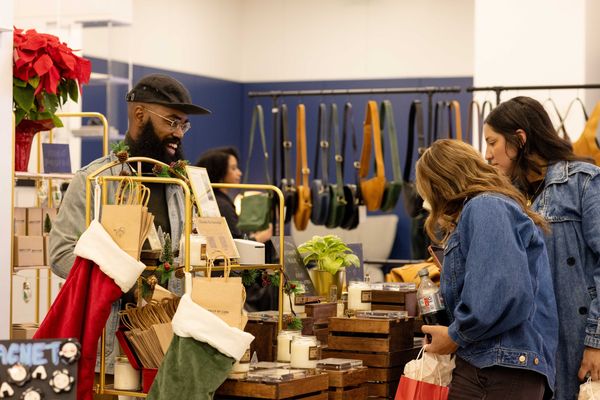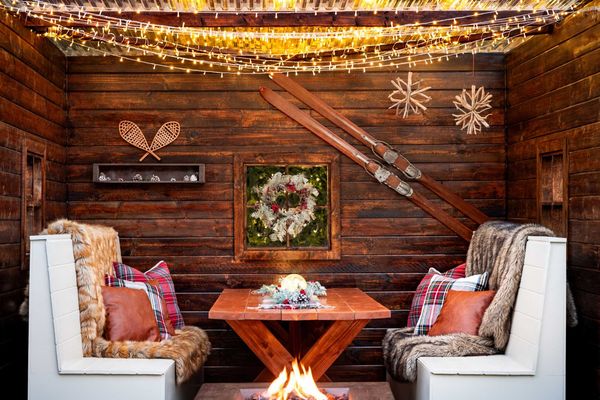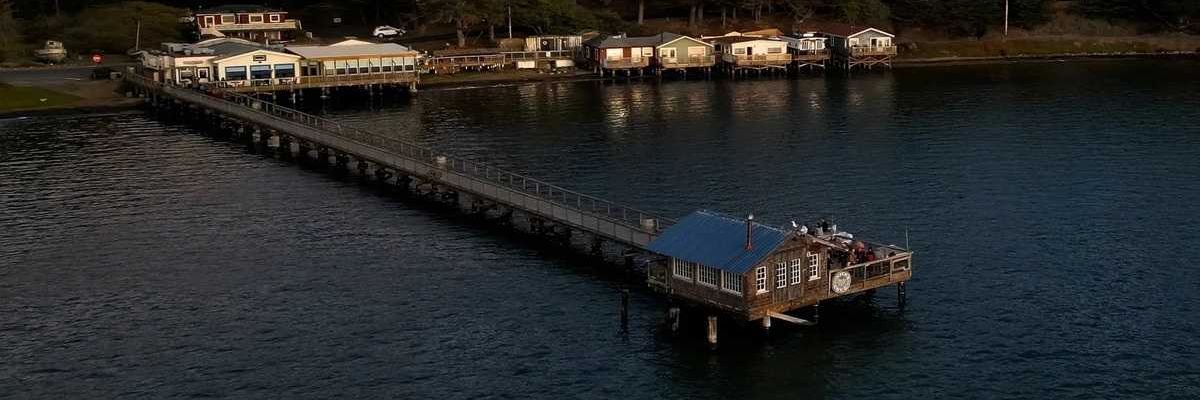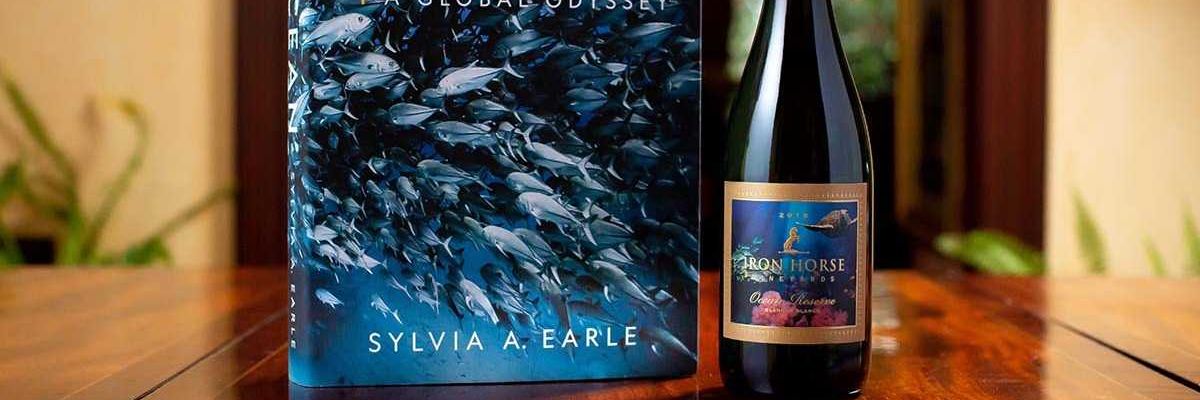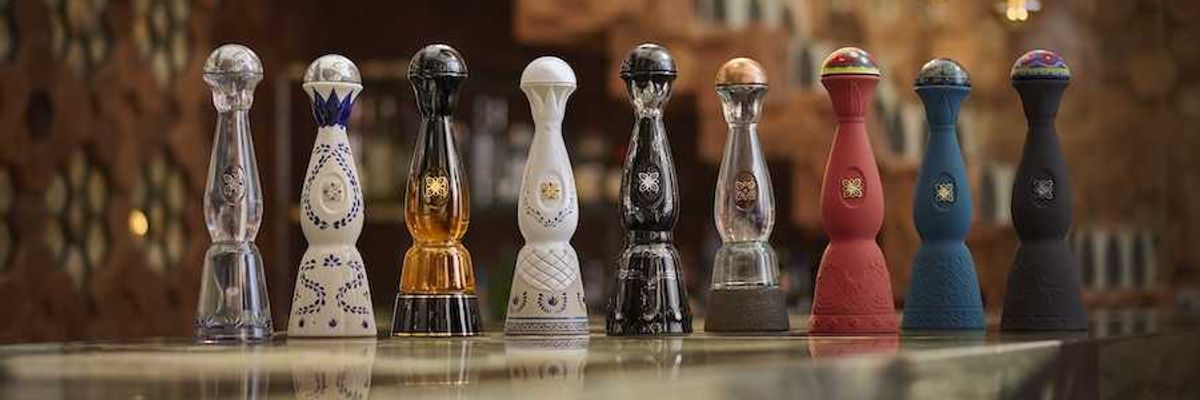A family returns to their roots in Northern California to build the wilderness house of their childhood dreams.
Only half-joking, Mela Breen says she suspects her mother and stepfather bought a rundown house near Truckee, California, to lure her family back to the Golden State. Breen and her husband, David Good, are the team behind Atmosphere Design Build, and when they were offered the chance to renovate the cabin as a place where the whole family (including their two kids and Breen's sister) could gather, they decamped back to NorCal where they both grew up. Putting the firm's principles of reuse into play, they made a home that stands up to an active family and a snowy winter climate.
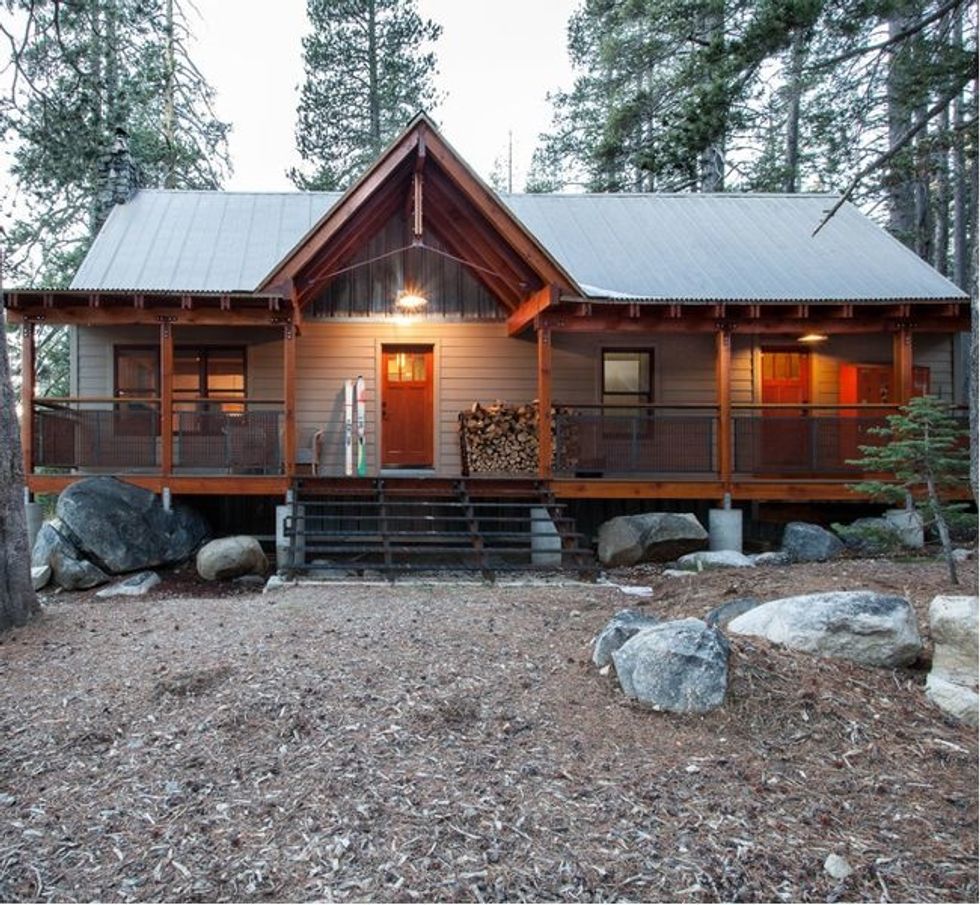
Houzz at a Glance
Who lives here: Molly Breen, Mike McRae and rotating family members
Location: Donner Summit, California (near Truckee)
Size: 1,800 square feet (1,967 square meters); 3 bedrooms, 2 bathrooms
"We grew up skiing, swimming and mountain biking around Lake Tahoe," says Breen. "My mom and stepdad saw this as a place where we could all get together and do those things."
But before the good times could begin, hammers had to start swinging. "The house was built in the 1940s without insulation or a proper foundation," says Breen. "This area gets some of the highest snow loads in the country — an average of 30 feet per year — and over time it had been compacted into the ground."
The remodel gave the structure a much-needed foundation and insulation; it also provided a mudroom and a covered back entry. Walls came down to make a large, open space, and an attic was finished to make way for two bedrooms and sleeping nooks for the kids.
The themes of reuse and real-life practicality start at the front door. "As a business we try to use a lot of salvaged materials," Breen says. "The galvanized siding under the gable and on the side and back of the house was once the exterior of a big-box store. My stepfather is an equine veterinarian, and one of his clients had the mesh panels stacked up on his farm; they make great rails." Other salvaged pieces: the metal stairs leading to the porch and the ski lockers. (Both were once used at a nearby ski resort.)
Two doors lead into the house off the porch. The front door is stationed under the large gable; the secondary door is by the ski lockers — it leads into the mudroom and is the portal for muddy mountain bikers and snow-caked skiers.
The house was raised to accommodate the new foundation, and the porch now sits on piers. It is built around some of the big rocks that dot the site.
New fiber-cement siding covers the exterior, but the fir under the eaves was salvaged from inside the house.
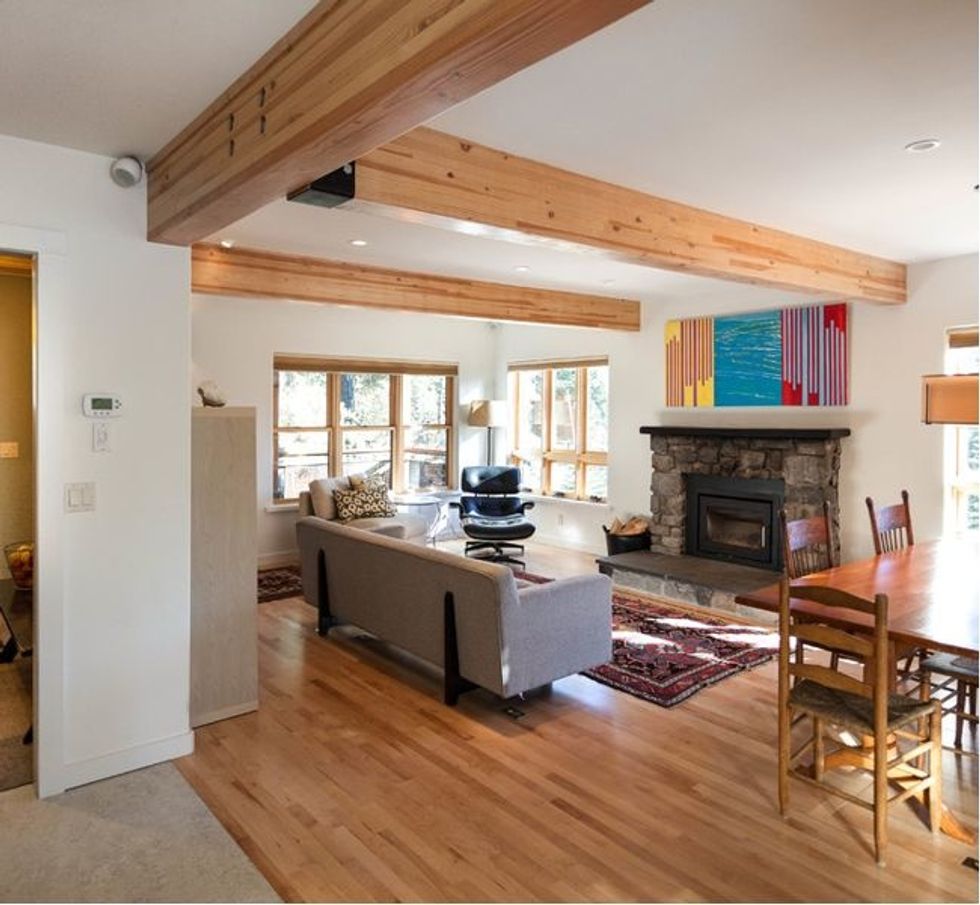
Enter the front door and you step on tough Flor carpet tiles and then Marmoleum flooring. "It helps when you are coming in with wet or muddy boots or shoes," says Breen.
The living space is now one great room that includes the living room and dining room with the kitchen just off the latter. Because walls were removed, support beams were necessary. The glulam beams make for a modern mountain aesthetic.
"Most of the furniture pieces are things that my mother already had," says Breen. But new items mix in the next generation's style preferences. "My personal taste is more midcentury, so we added things like the sofa," says Breen. "The eclectic mix makes it look more modern and lets everything work together."
The stone fireplace is original to the house but has a new hearth and firebox insert. It's topped by a painting done by Breen's grandfather, artist Irving Guyer. "It's from his Pinetum series. The lines represent abstract pine trees, and the blue is the sky."
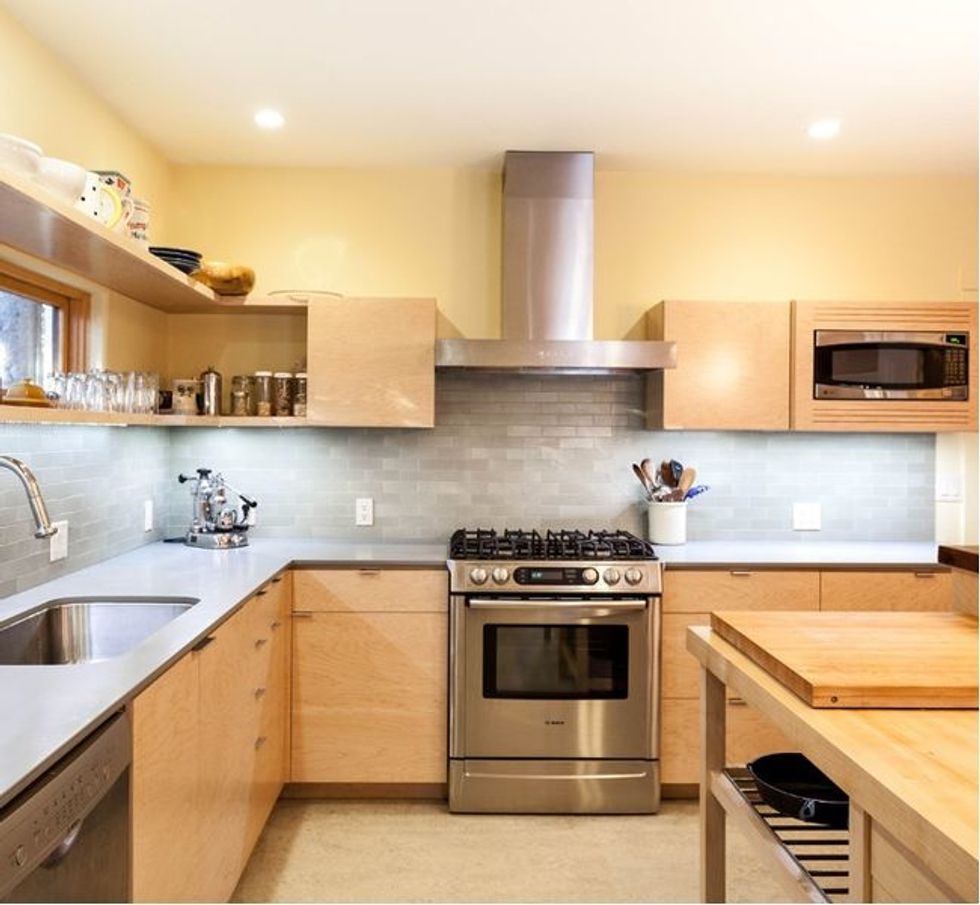
The cabinets are crafted from maple plywood and topped by Paperstone counters. "I like plywood cabinets because they are simple and have a contemporary feel," says Breen. "In our company we try to use as many ecomaterials as possible. I like this countertop made of bamboo fibers and resin because it has a bit more depth than other paper products."
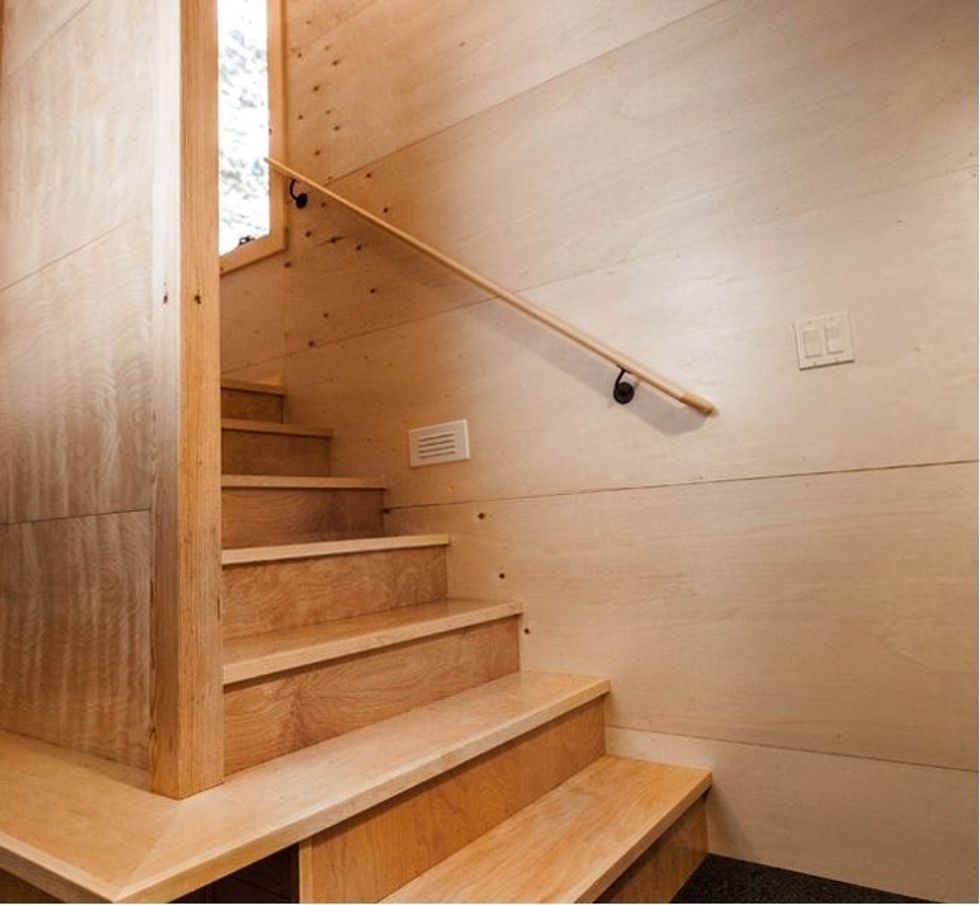
The mudroom (the one accessed through a door on the porch) is just off the kitchen. The second step wraps around a poplar plywood-lined wall to create a handy bench for removing the gear that piles up around an active family.
"We loved the knot patterns in the plywood paneling," says Breen. "We purposefully left it visible."
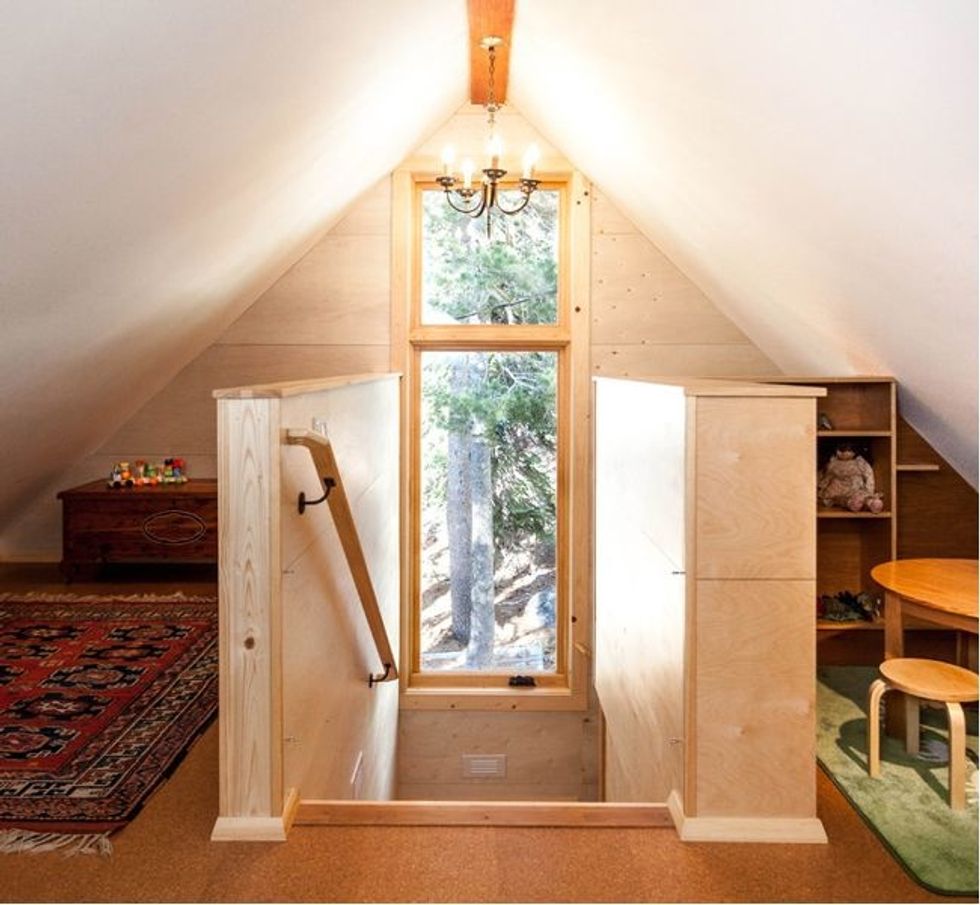
The steps lead up to what was once attic space and is now a kid zone and sleeping area. Tough and sound-muffling cork tiles cover the floor under the child-size table and toy chest.
The light fixture over the stairs was salvaged from the existing house.
Down the hall you can glimpse a guest room; to get to it, you pass by bunks and storage that are tucked under the eaves.
"The bunks are for the kids," says Breen. "We lined them with some wallpaper we had left over from another project. We thought that it would be fun for them to decide who gets to sleep under stars and who gets to sleep under the dragonflies."
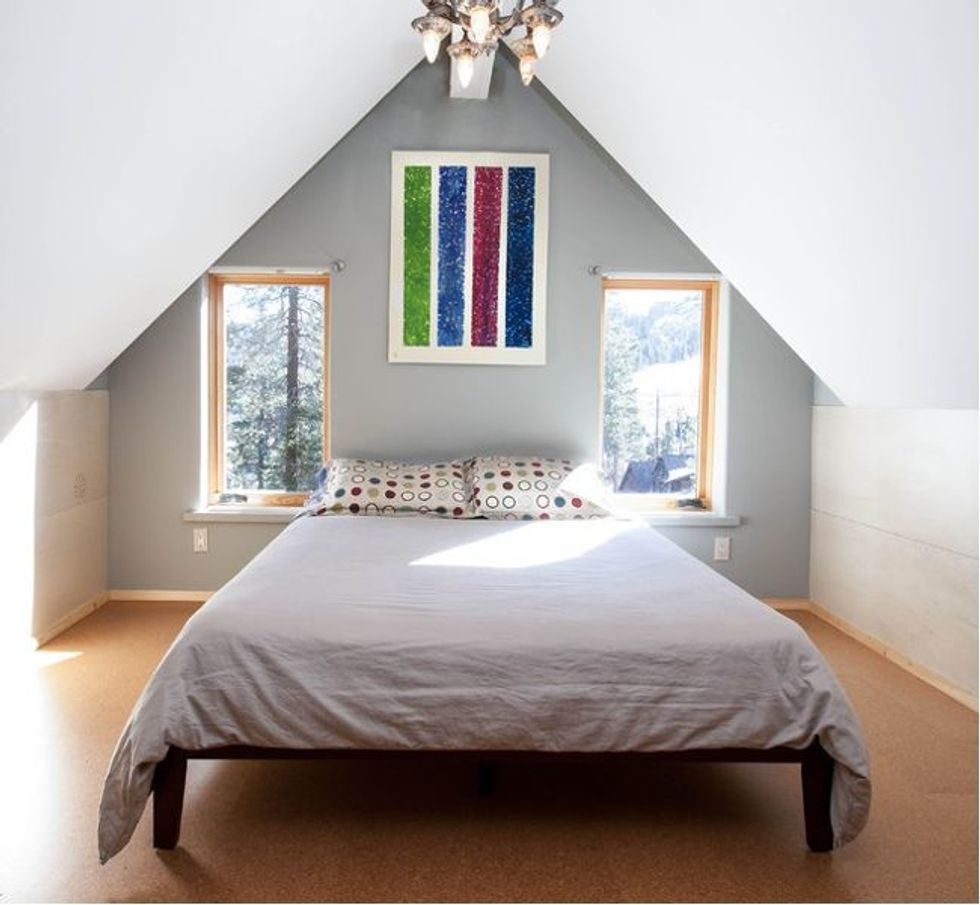
"This is the room my husband and I claim when we visit," says Breen. The space's form is simple, but storage hides behind the plywood knee wall along the sides of the room. The light fixture is another one that hung in the original house. More of her grandfather's work is stationed over the bed.
"I think this was a family project in the truest sense," says Breen. "Everyone was involved. I designed it, my husband built it, and my father helped out. My mother and stepfather found materials and helped too. Everyone got their hands dirty to create a lovely place to spend time together."
This article was written by Mary Jo Bowling for Houzz.
You might also like:
The Best House Siding Materials to Use Today



