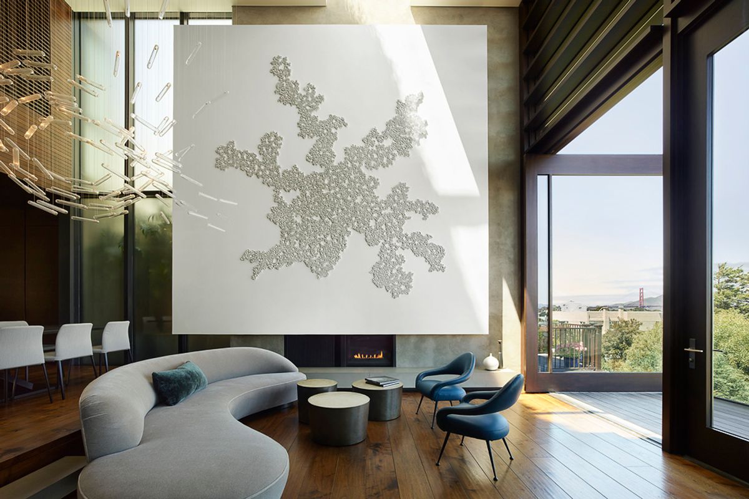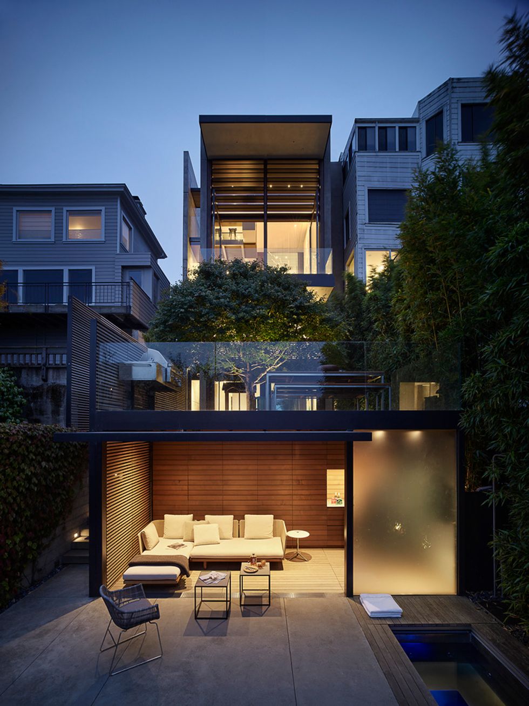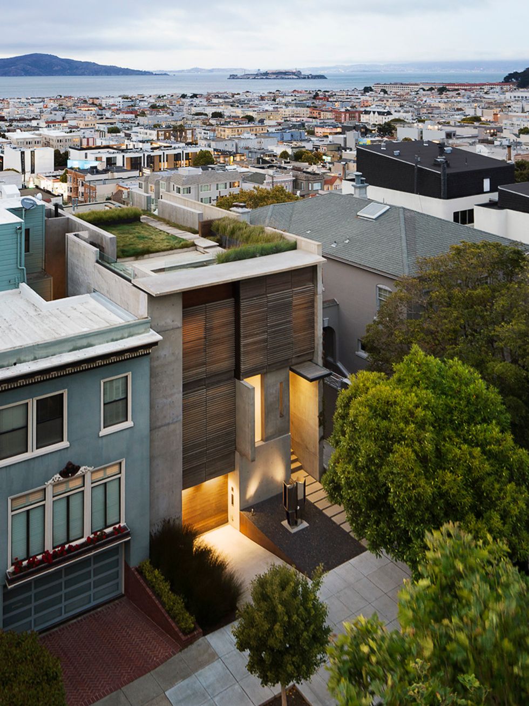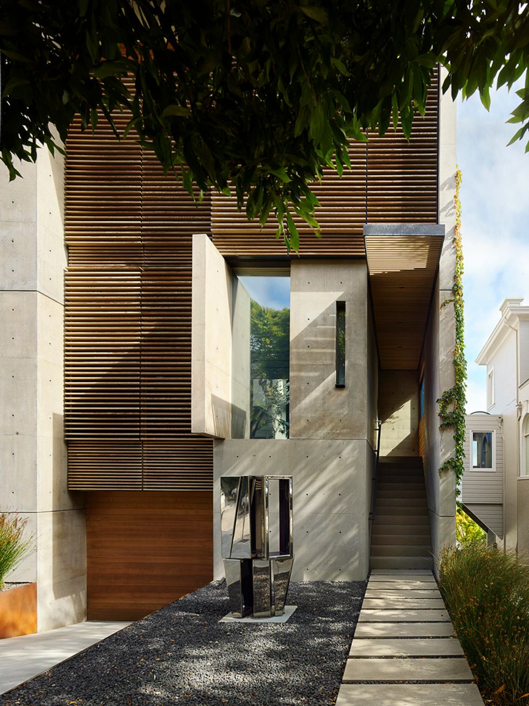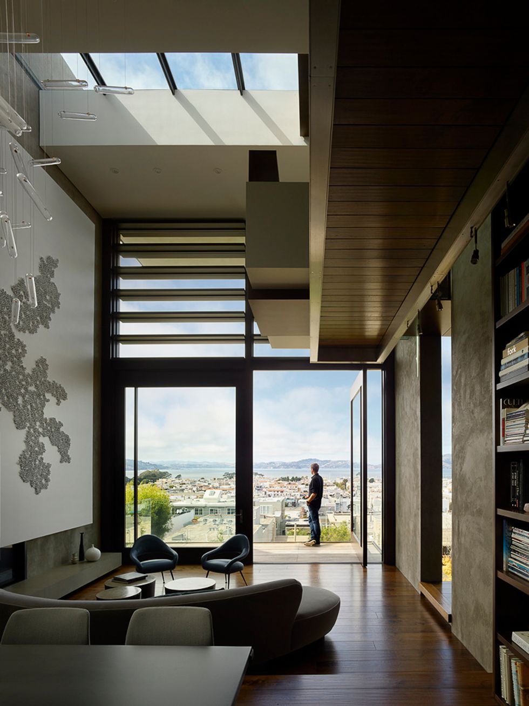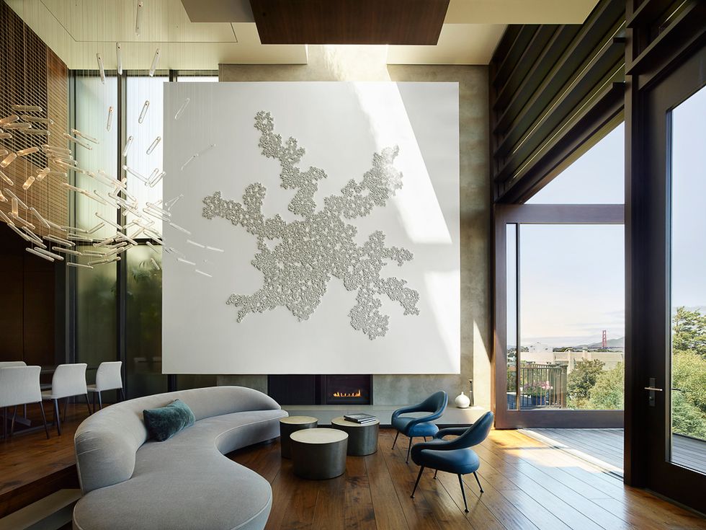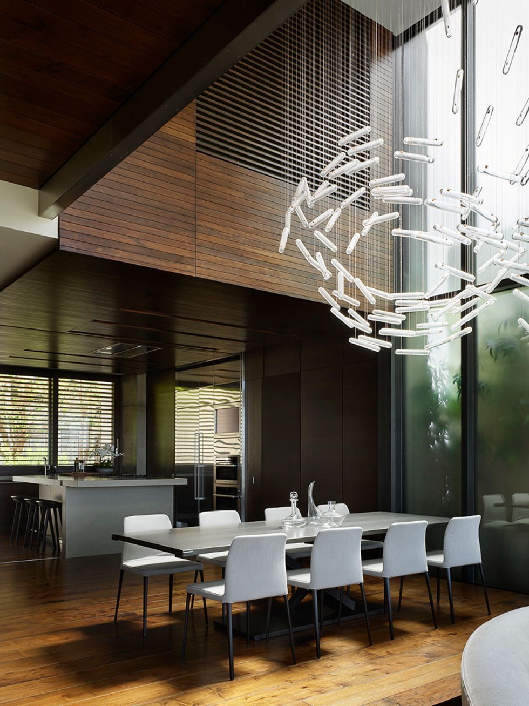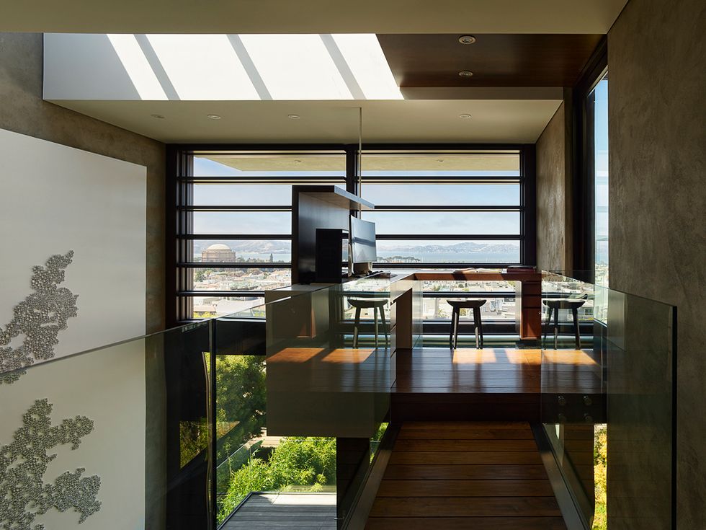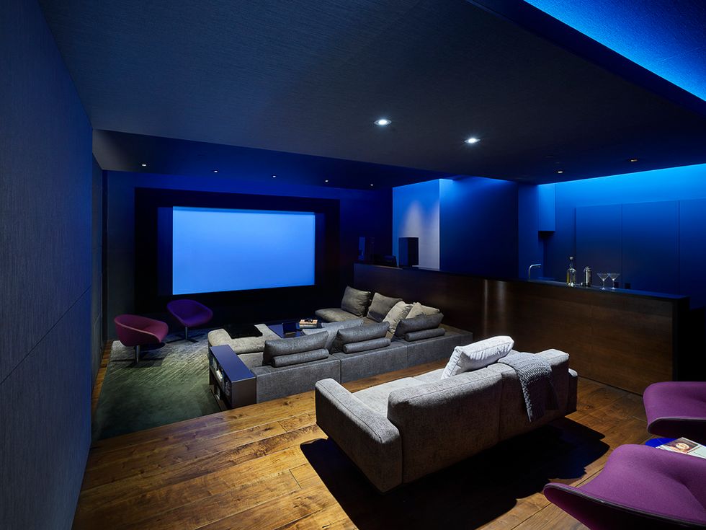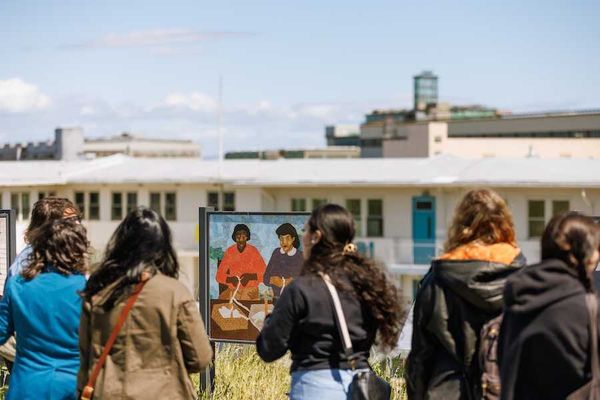On a tree-lined block of Filbert Street in Cow Hollow, a surprise and delight awaits art- and architecture-loving passersby.
Aidlin Darling's Art House, which makes its first impression as a striking facade of poured-in-place concrete and wooden louvers, is a statement in contrast to its neighboring Edwardians. And with its all-glass backside, the four-story home has a double personality that it wears with a very elegant air.
Built in 2016—the same year in which the architects at Aidlin Darling Design and the home's landscape architect, Andrea Cochran, won National Design awards from Cooper Hewitt, Smithsonian Design Museum—the four-bedroom, 4,200-square-foot-house was developed as a modern interpretation of the traditional San Francisco townhouse, says architect Joshua Aidlin.
"There was a great focus, in the design process, on designing not the 25-year home but the 200-year home—one that is impeccably crafted out of materials that will age gracefully," Aidlin says. "It was a great opportunity to design to all the human senses, not just the visual but the tactile, the olfactory, and one's sense of sound. Each space was carefully sculpted in scale, material, and light with this in mind."
The elegant great room is magazine cover–worthy with dramatic 20-foot ceilings, an expansive skylight, walls of glass, and an epic art installation hanging above the fireplace. Above the dining table, a fanciful 13-foot-tall light sculpture takes flight, and five retracting frosted glass panels can be pulled to close off the chef's kitchen, which is clad in walnut and stainless steel. Massive pivot doors open the whole space to a cantilevered deck framed by a panorama of the Golden Gate Bridge, Angel Island, Alcatraz, and the Palace of Fine Arts.
The home's second level amps up the modern-magic factor with a master suite that feels totally suspended among the treetops. Operable louvered windows and a catwalk here hover above the living room below. On the top level, a more minimalist approach comes to the forefront in a series of bedrooms and bathrooms with indirect cove lighting washing over stone surfaces, translucent glass, and a crisp white palette.
"When one is suspended in the air, they are traversing on hand-scraped wood floors, when the building engages the ground, their feet feel the stone surface below them," says Aidlin. "There is a palpable psychological difference between the two."
Beneath the home, excavated into the rock of the hillside, is a sound-proof media room with a custom DJ booth, wet bar, and 12 separate programmable screens.
But don't forget about award-winner Andrea Cochran's incredible garden design. The Art House has a myriad of outdoor delights including a dining and entertaining area, a lanai with a wet bar and television, secluded in-ground spa, and a fire trough. All nestled among swaying bamboo, it's the ultimate escape from the hustle and bustle of the City.
Location: 2626 Filbert Street (Cow Hollow)
Size: 4,185 sf
Bedrooms: 4
Bathrooms: 4.5
Asking price: $18,000,000
// For more information, visit compass.com.



