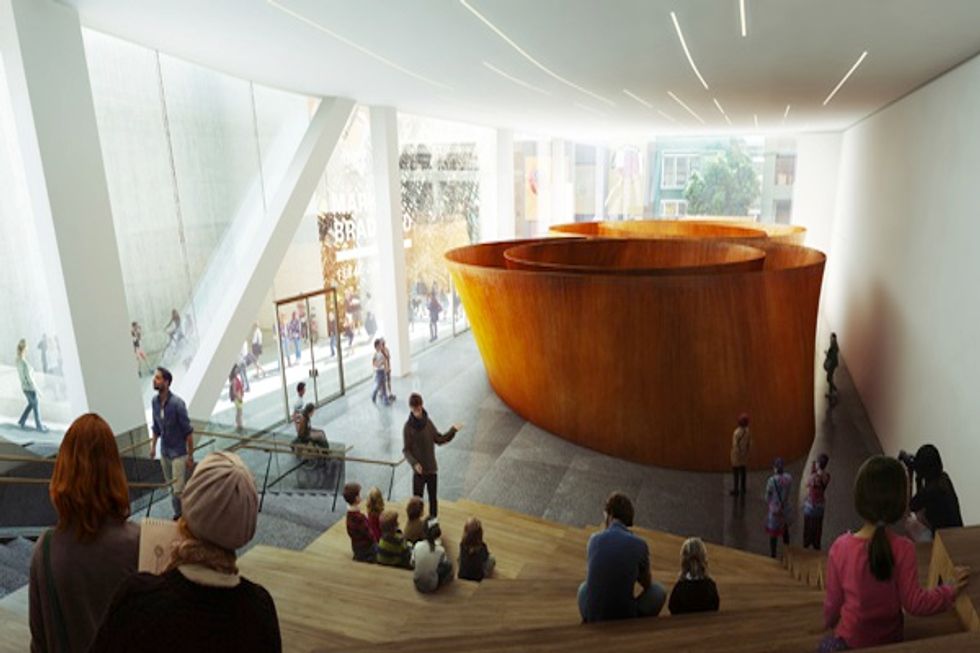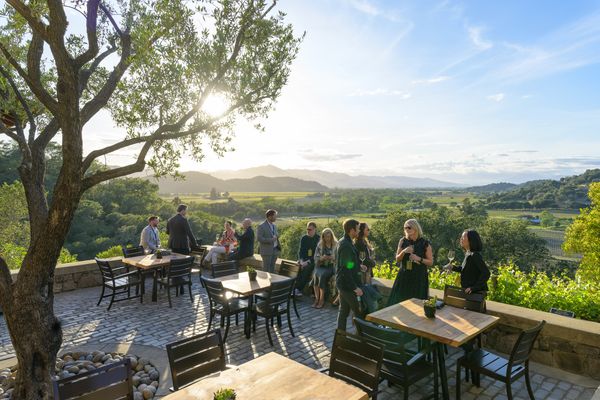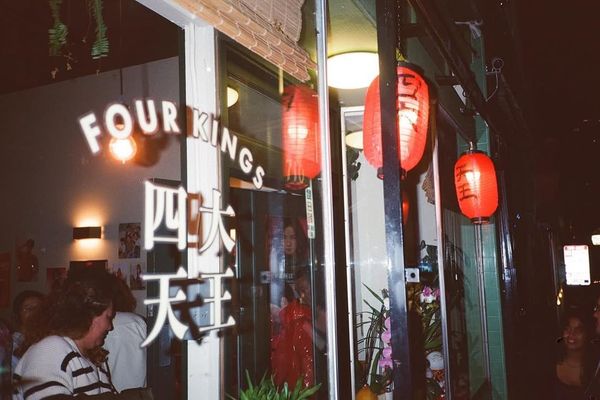Originally published on CaliforniaHomeDesign.com
As if the SFMOMA wasn’t already gorgeous in its design (the skylighted atrium! the rooftop sculpture garden! the steel bowstring-truss bridge!), the museum just released more awe-inspiring details on its 235,000-square-foot building expansion.
In collaboration with Norwegian architecture firm Snøhetta and slated to open in 2016 (with construction set to begin this summer), the museum plans to add two levels and 130,000 square feet of indoor and outdoor gallery space with 15,000 square feet of art-filled, free-access public space. This growth will nearly double SFMOMA’s exhibition capacity.
Click here to find out what highlights await!





















