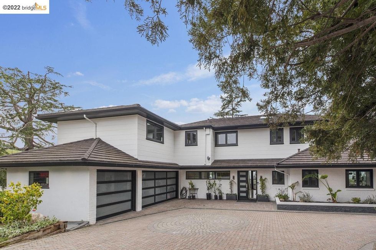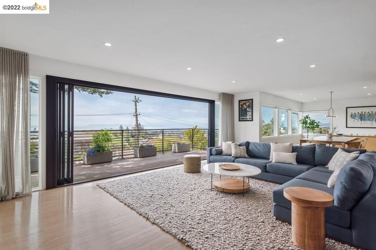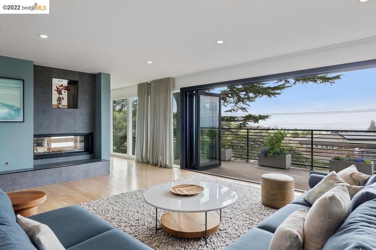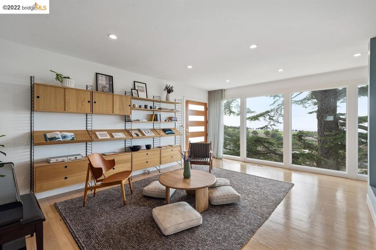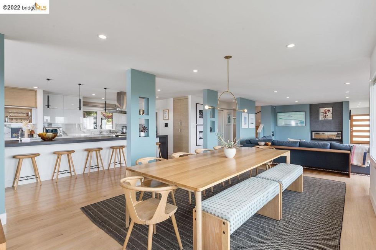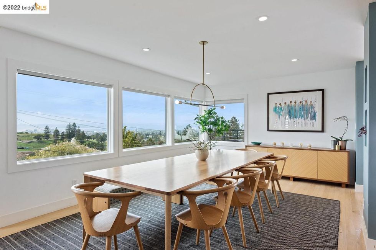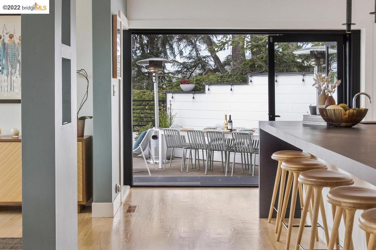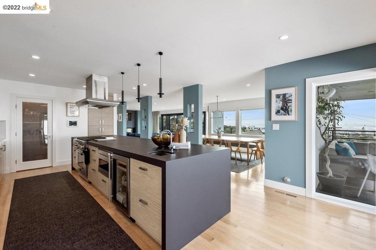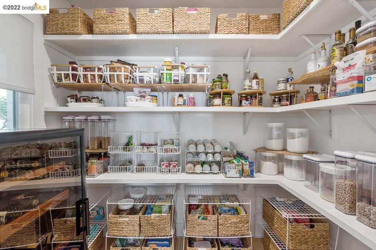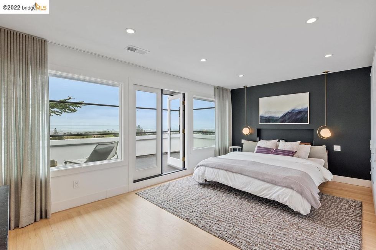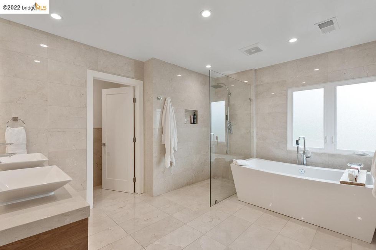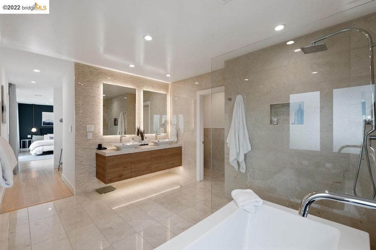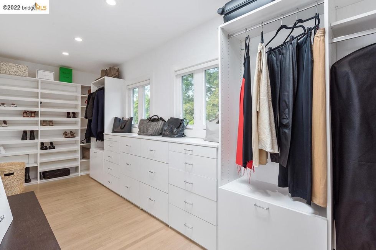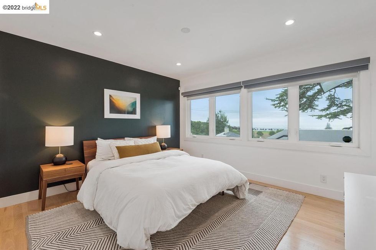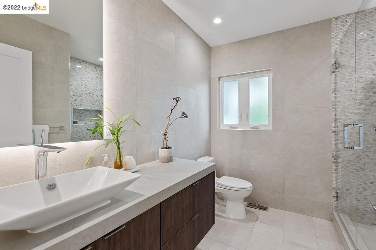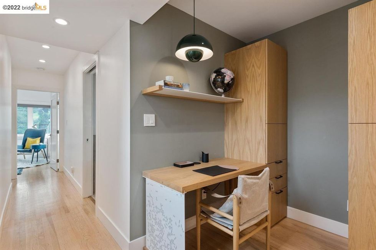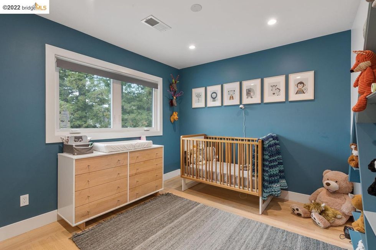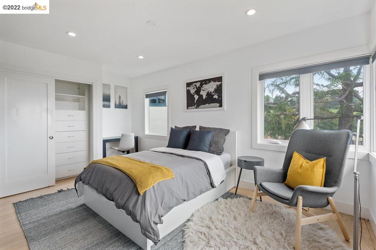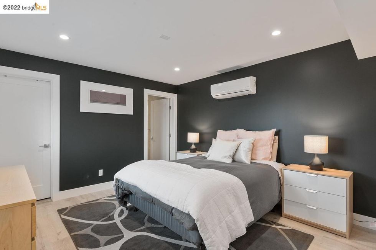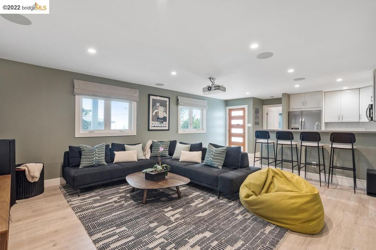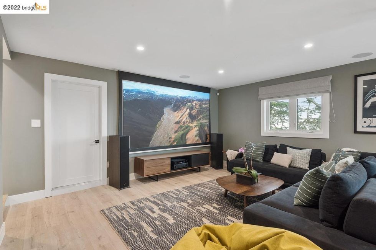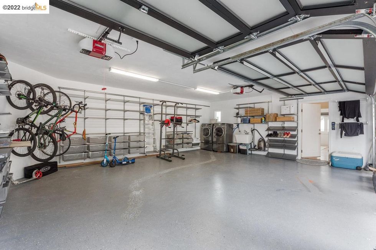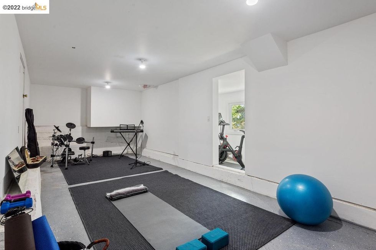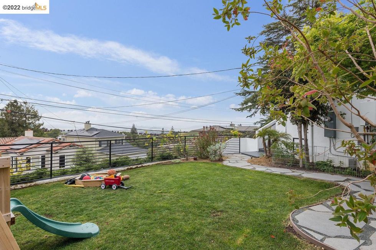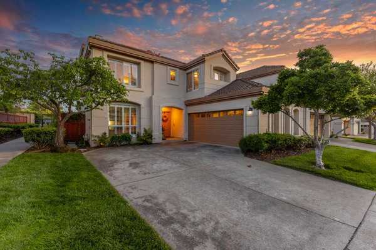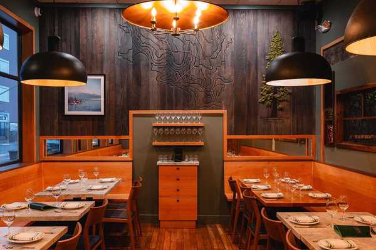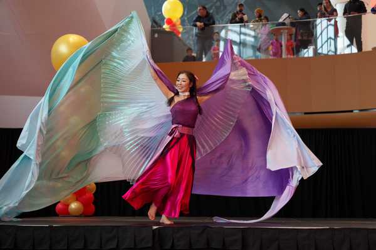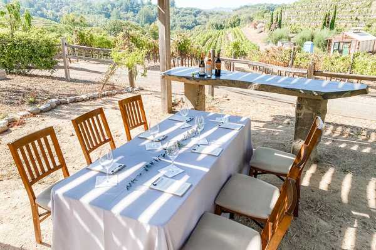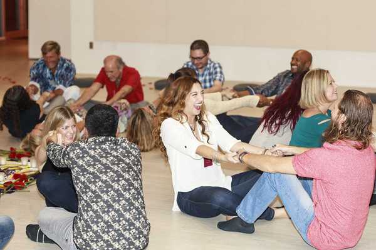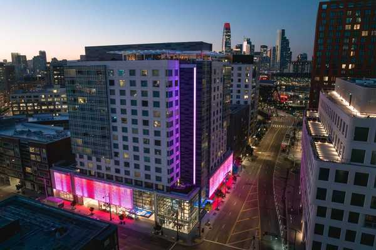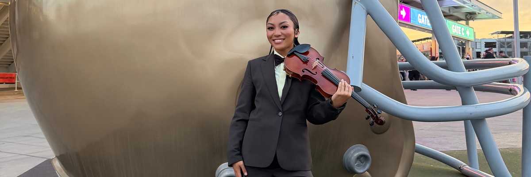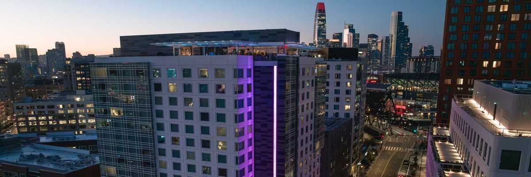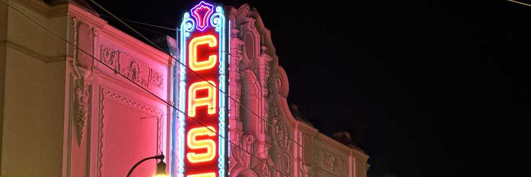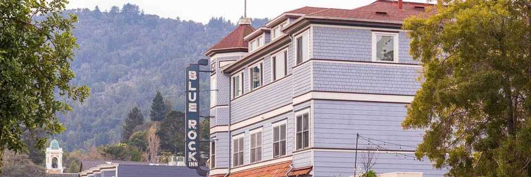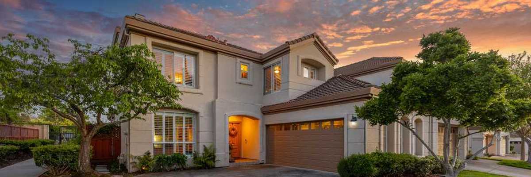San Franciscans used to think moving to Oakland meant defeat; these days, it's more like a rite of passage.
For longtime SFers, Rockridge already has appeal thanks to its many shops and restaurants. But for prospective home buyers, Upper Rockridge is where it's at for room to stretch out and all those residential neighborhood feels.
Set on an 8,811-square-foot lot, this five-bedroom home has enough amenities to make you think San Francisco who?—like a three-car garage, media room, smart home systems, and heated floors. It even comes with friends: There's an annual block party to mix and mingle with the neighbors.
Double doors open into the main level with a great room and dining area large enough to seat 12 around the table. Warm white oak floors and a gas fireplace set the tone for this bright gathering space, which also has a wall of windows and folding glass doors that provide extensive views encompassing downtown Oakland, the San Francisco skyline, the Golden Gate Bridge across the bay, and even Mount Tamalpais in Marin.
The sleek kitchen is chef-ready with a heat-and-scratch-resistant Dekton stone island counter, Thermador stainless steel appliances, a bar and wine fridge, and large walk-in pantry. Outside, a patio with built-in seating around a gas fire pit beckons for after-dinner drinks. Grab a sip and lounge on the ipe deck beneath portable lamps.
One bedroom, a full bathroom, and a study complete this first floor, which can also be accessed through the garage.
The upper level holds three bedrooms and two bathrooms including the master suite. A tranquil sanctuary, the space has a large walk-in closet and a luxurious bathroom with heated marble floors, a standalone soaking tub, and dual sink floating vanity. A private balcony promises views from this room, too. Down the hall is an office nook with a built-in white oak desk and cabinets.
A legal one-bedroom, one-bathroom accessory dwelling on the lower level can serve as guest quarters, an au pair, or in-law unit with both interior and separate entries. Also on this floor are a media room with a projector and retractable movie screen; flex space; storage, and another garden.
The home is equipped with a wall-mounted iPad that controls the Nest heating, speaker systems, and Ring video.
It's perch in the hills means the property is designed for indoor-outdoor living with multiple view decks and patios, gardens, and a stone courtyard with a grove of redwoods.
Bedrooms: 5
Bathrooms: 4.5
Size: 4,638 sq. ft.
Asking price: $2,995,000
// 71 Sonia St. (Oakland); for more information, visit 71sonia.com.




