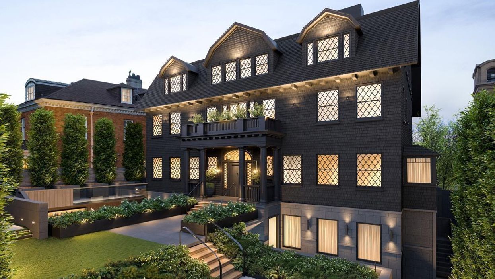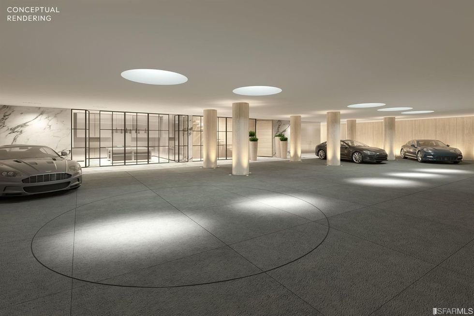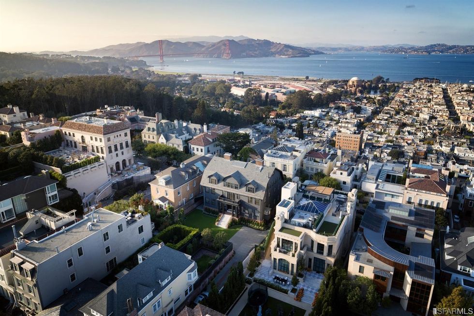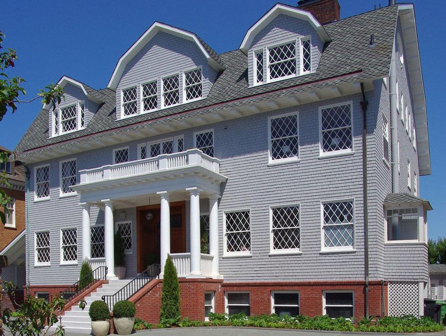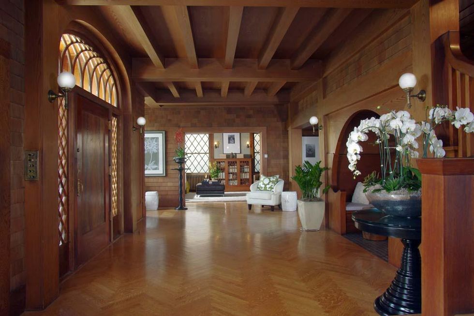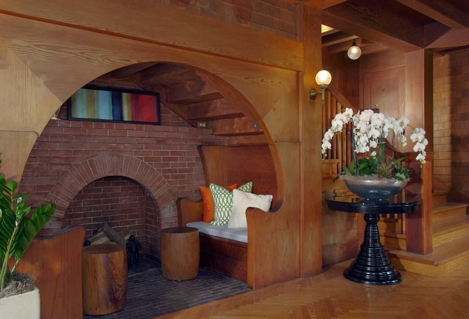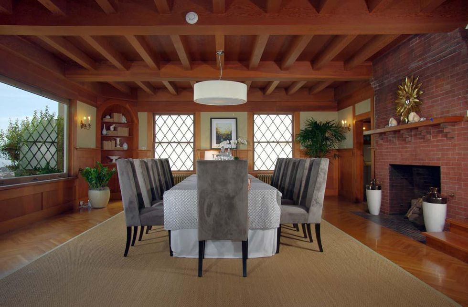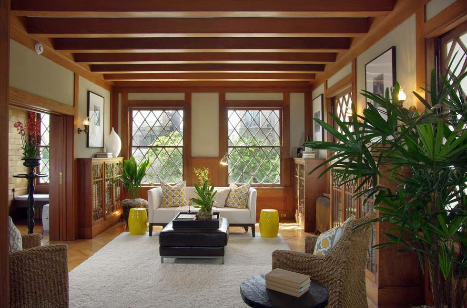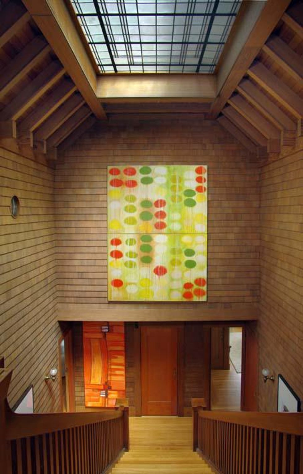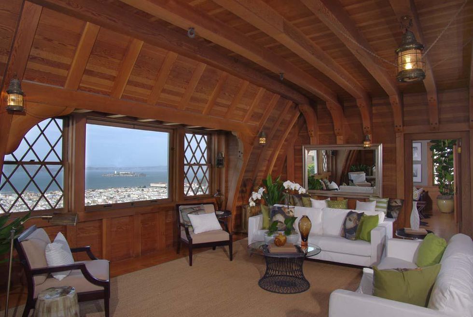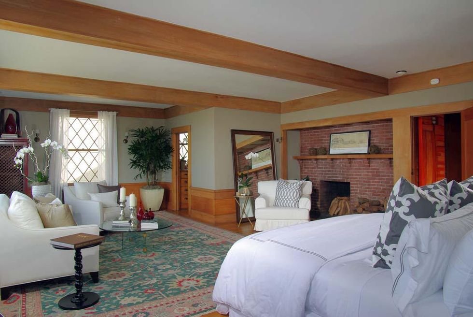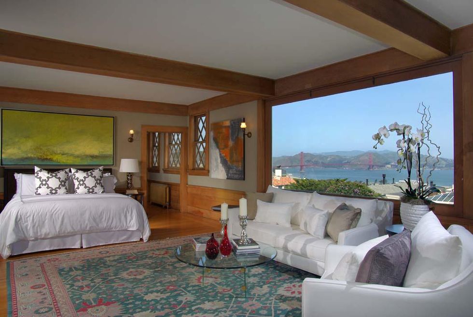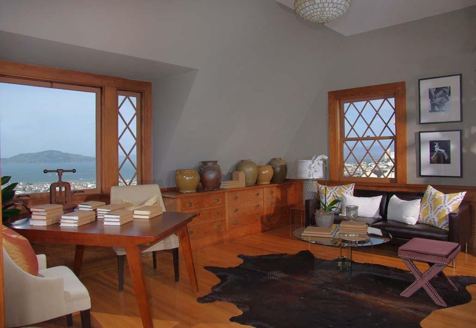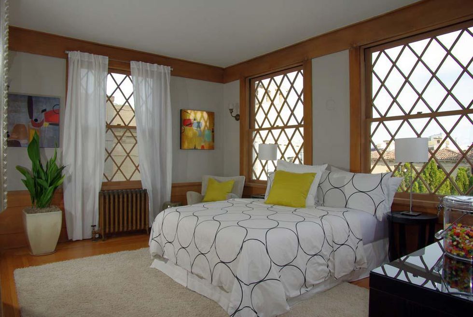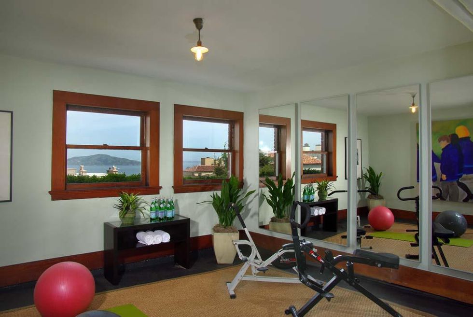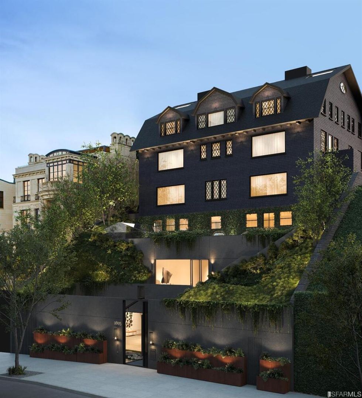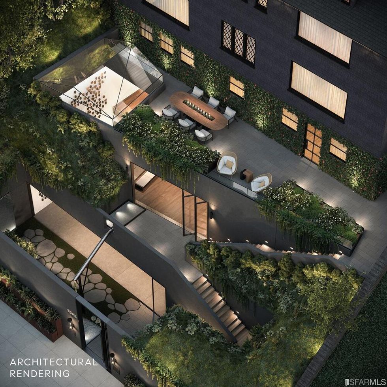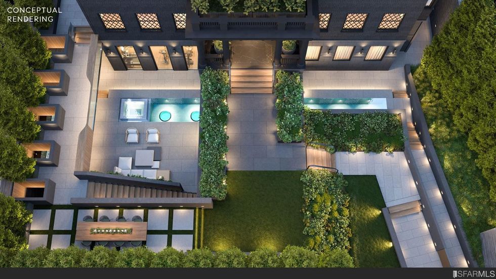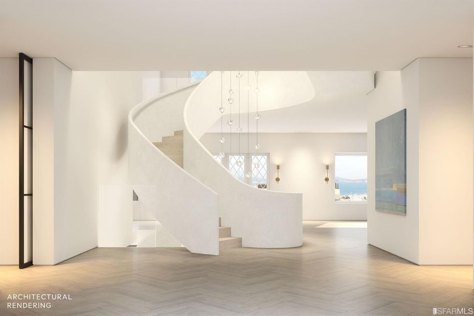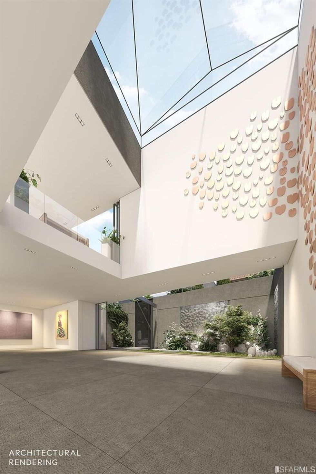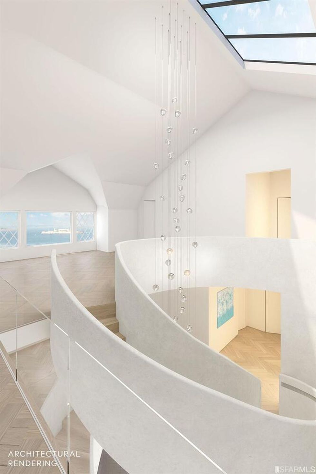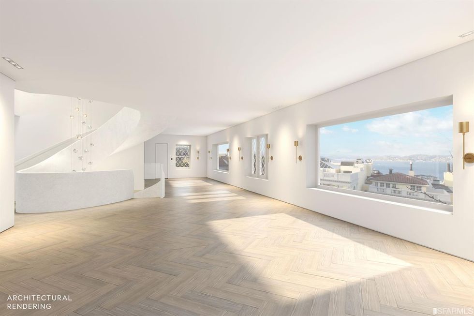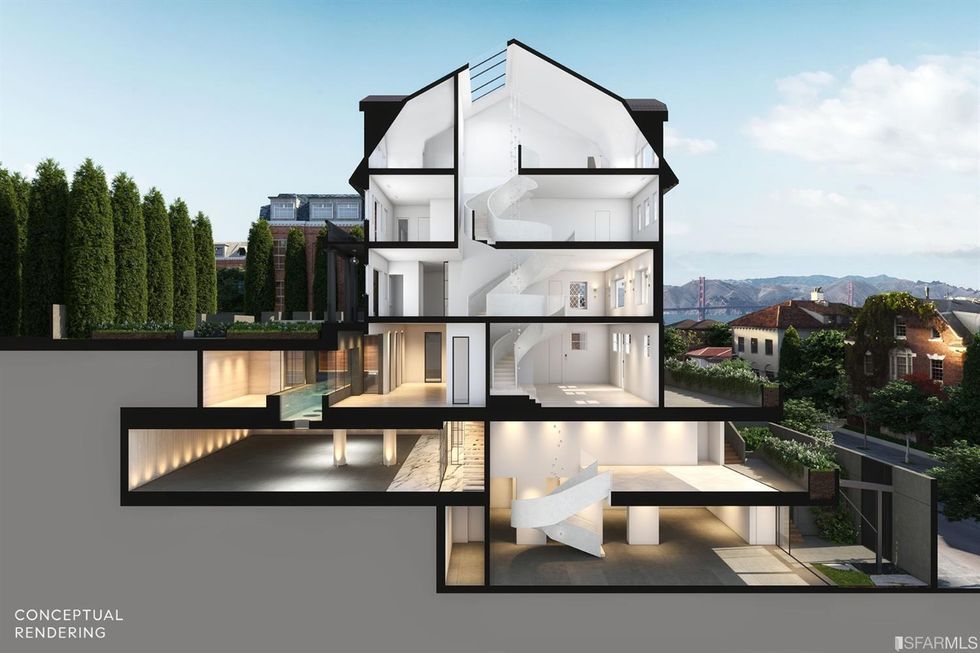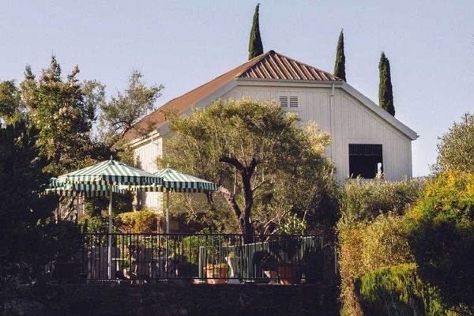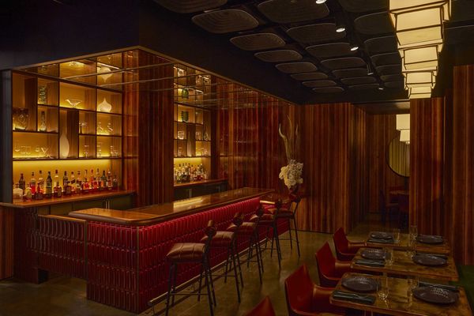On Pacific Avenue, overlooking the City's so-called Billionaire's Row, sits a century-old mansion awaiting an epic modern renovation.
Originally built by the architect Albert Farr, who was known for his designs for Jack London's Wolf House and the Benbow Inn in Garberville, the 1907 residence now on the market comes with plans for extravagant updates.
The house was originally owned by the serial entrepreneur Edwin W. Newhall and remained in his family for years; in 2012, it was purchased for $16 million by Mark and Alison Pincus, the well-known founders of Zynga and One Kings Lane, respectively. At the time, the home stood at nearly 12,000 square feet, then it returned to the market two years later with an $18 million price tag and plans to add a bunker below.
But in 2015, it was quietly sold to Troon Pacific for $16 million with an even grander vision. The spec manse will get a modern makeover while waiting for its next owner. The proposed interiors are as spectacular as you might expect from a firm that designs captivating large-scale projects around the world. It even comes with a placeholder mailbox for an address on the neighboring stretch of Broadway known as Billionaires Row.
In its original and current form, the Dutch Colonial Revival home has a shingled facade, period lighting, and a myriad of windows. Over four levels, there are more than 15 main rooms including formal rooms on the main floor, bedrooms and sitting rooms on the second and third floors, and staff quarters with the main kitchen on the basement level. The 14,000-square-foot lot also has a motor court and garden.
Under the renovation design proposal, the stately residence will let go its heavy wood interiors in favor of a brighter more contemporary look. The new plans include two new basement levels with a new media room, gallery, storage rooms, catering kitchen, courtyard terraces, and secondary entrance on Broadway.
Redeveloped, the home would expand to a little over 20,000 square feet with museum-like vibes, complete with an elevator running from top to bottom and a whopping 13 bathrooms. The existing attic on topmost floor would be transformed into a partial mezzanine with an open roof deck. New living and entertaining spaces will be built into the hillside below.
After five years of design and development, the home comes with fully approved architectural plans and building permits that would bring to life the soaring atriums and grand staircase as seen in the renderings.
Location: 2950 Pacific Ave. (Pacific Heights)
Size: 20,000 Sq. Ft
Bedrooms: 8
Bathrooms: 13
Asking price: $29,500,000
// For more information, visit compass.com.



