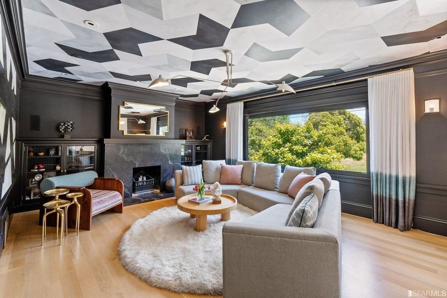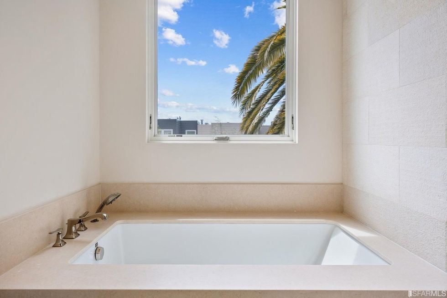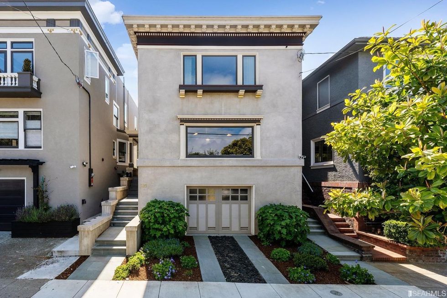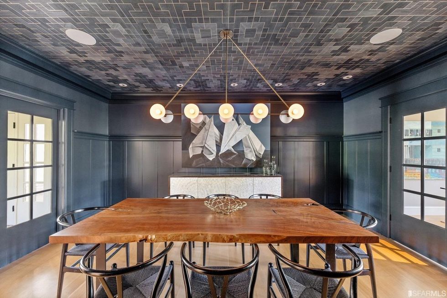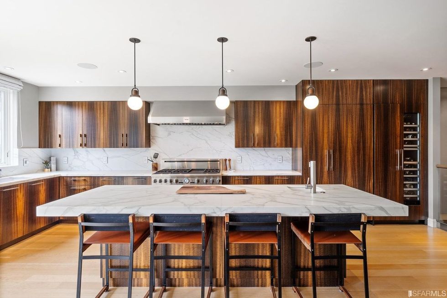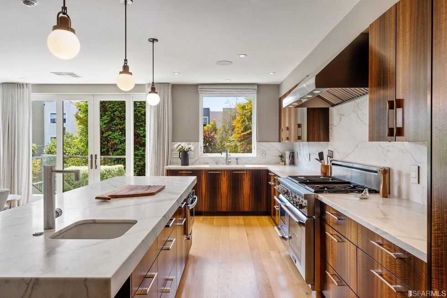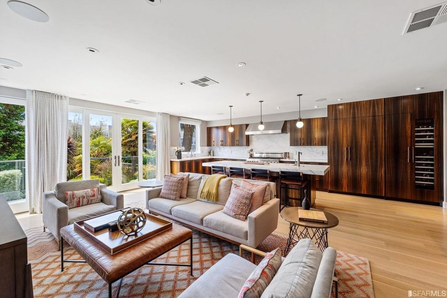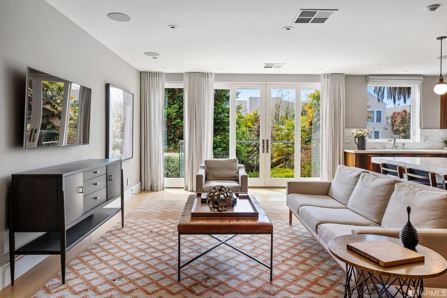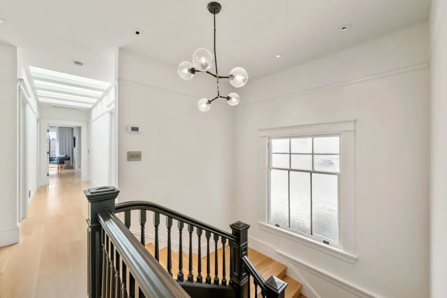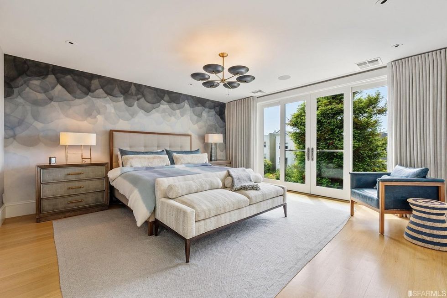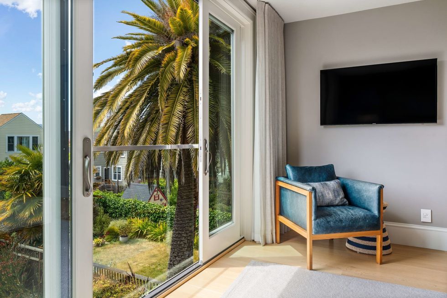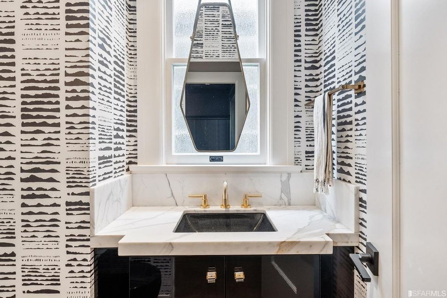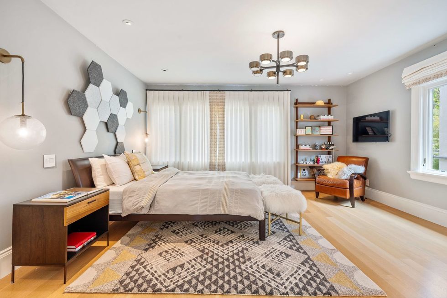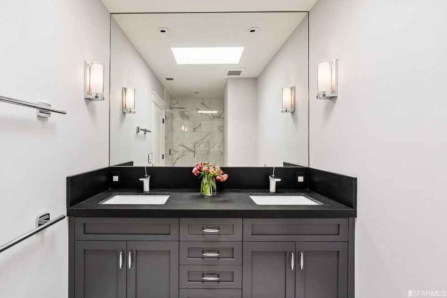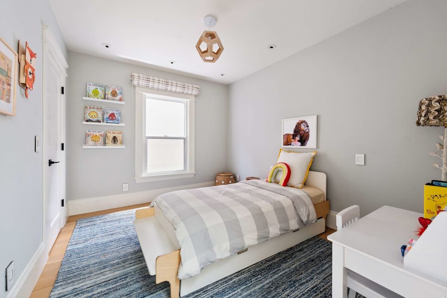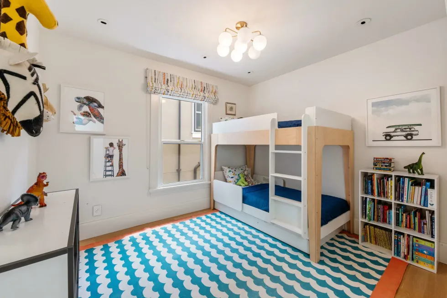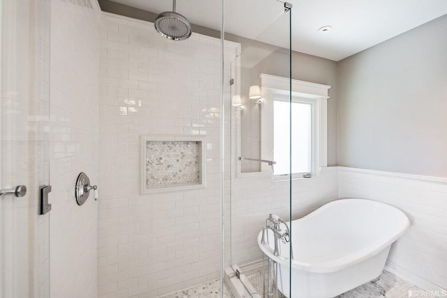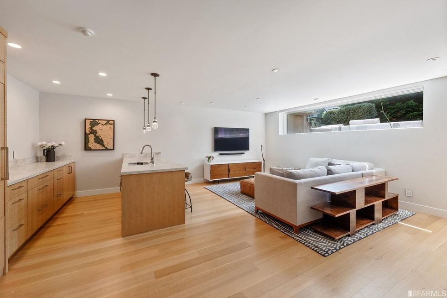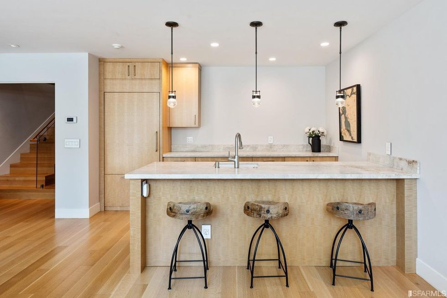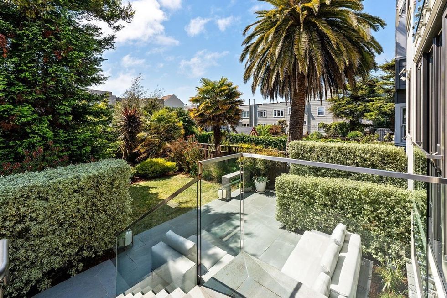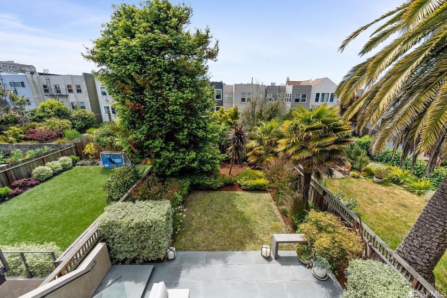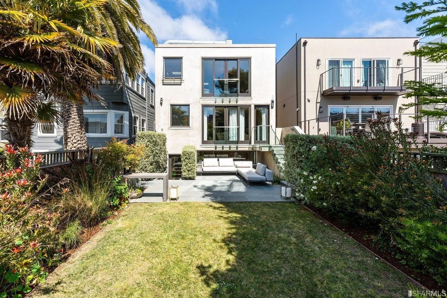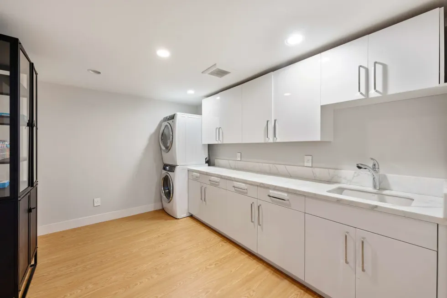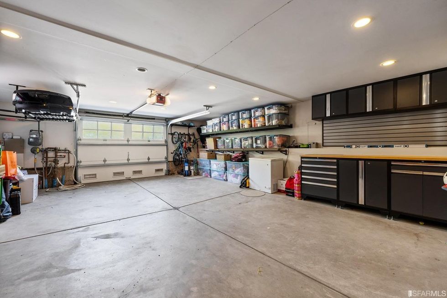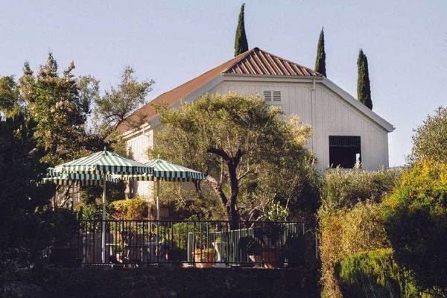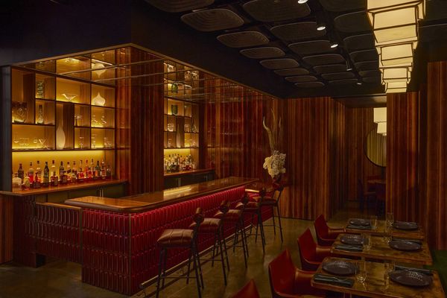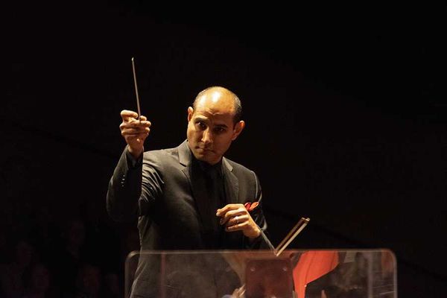San Francisco–based interior designer Tineke Triggs is well known among Bay Area design lovers.
For the uninitiated, let it suffice to say that her dreamy, unexpected residential spaces have been widely published; 7x7 recently praised her master bedroom creation for this year's SF Decorator Showcase house, a fabulous fundraiser she's been selected to participate in six different years. (You may remember the intoxicating mezcal bar Triggs dreamed up for the 2020 event.)
Now, a five-bedroom home on the market in the Richmond is a unique opportunity for one homeowner to have a showcase house of their own, decorated with a myriad of patterns in a stylish, very livable space with an emphasis on the outdoors.
Originally built in 1912 and spanning over 4,000 square feet across three stories, this home is all about customization and art. Walls and ceilings hand-painted by East Bay decorative painter Caroline Lizarraga make our hearts go pitter-patter, while Phillip Jeffries wallpaper and Apparatus Studio's Trapeze chandelier lend serious mood to the dining room.
Natural light beams in from the west-facing yard in the open kitchen where chefs will appreciate custom milled cabinets, marble countertops, Thermador appliances, the addition of a steam oven, and an oversized island for entertaining.
Four bedrooms make up the top level where the primary suite commands the back of the home and overlooks the yard through sliding glass doors. A Lizarraga mural with a stormy cloud motif is the signature in the master, which also has custom draperies, a walk-in closet, and bathroom with a steam shower, double vanity, and soaking tub.
A second en-suite bedroom also has walk-in closet storage. Two additional bedrooms share a full bathroom with a dual vanity. While the main laundry room—with a soaking sink and storage—sits on the lowest level—this floor also has its own washer and dryer to make laundry day a breeze.
Be it for entertaining, an au pair, or a home office, the bottom floor has a separate entrance, a kitchenette, and a full bathroom. A neutral palette and long window looking out to treetops makes this a cozy little retreat, especially with access to the yard.
Additional amenities include a large garage, air conditioning, in-ceiling Origin Acoustic speakers, NEM2 smart metering with solar panels, and Ring cameras.
Outside, the backyard is an oasis with native plants, irrigation, patio speaker, new fencing, and a cute wooden playhouse for the littles.
Bedrooms: 5
Bathrooms: 4.5
Size: 4,115
Asking price: $4,680,000
// 235 14th Ave. (Richmond); for more information visit outpostrealestate.com.



