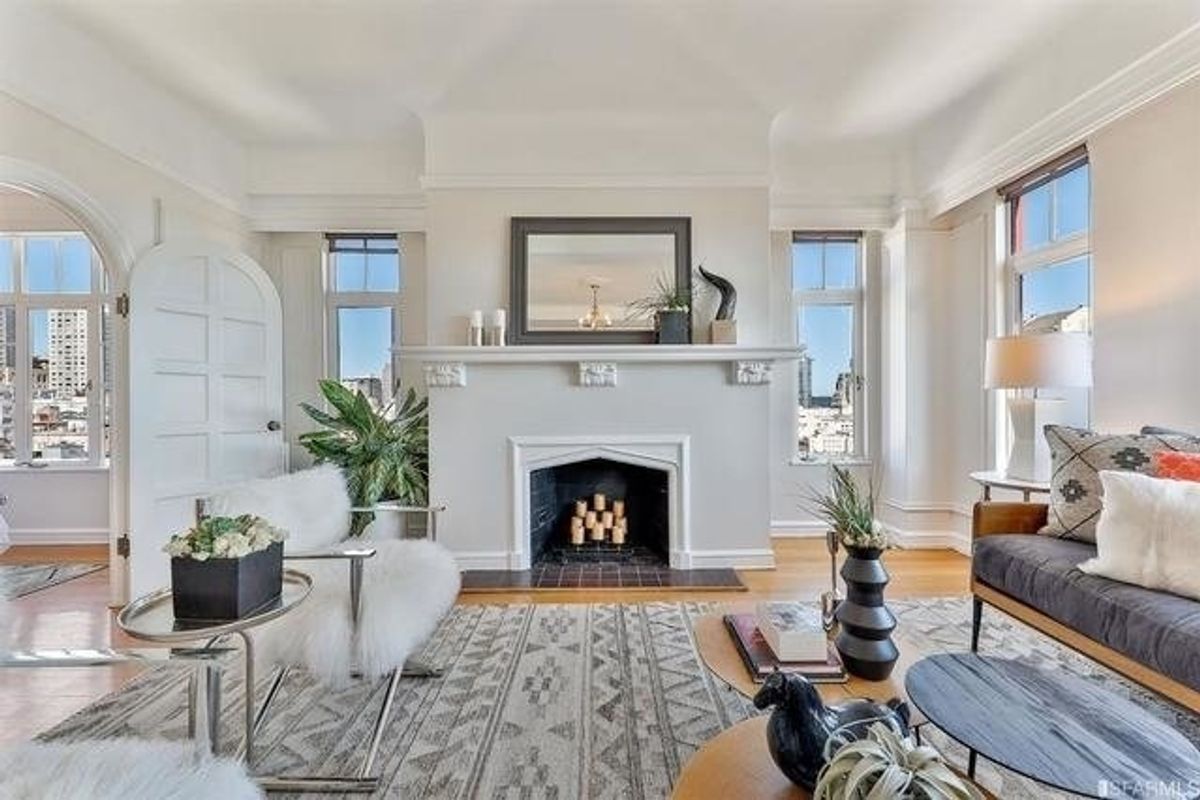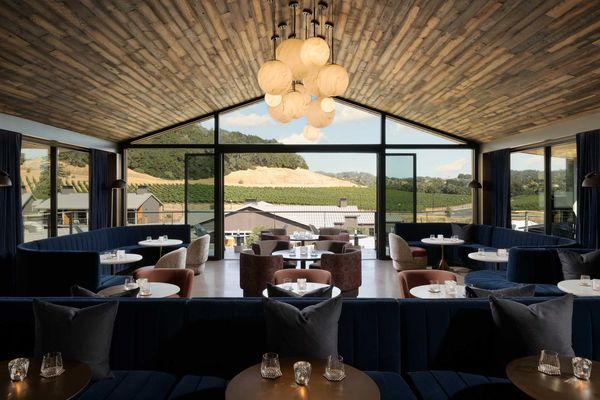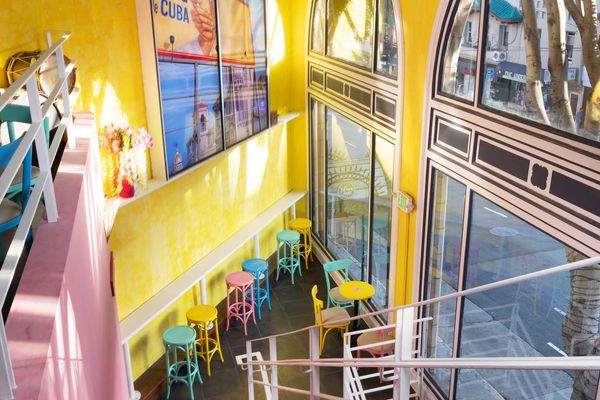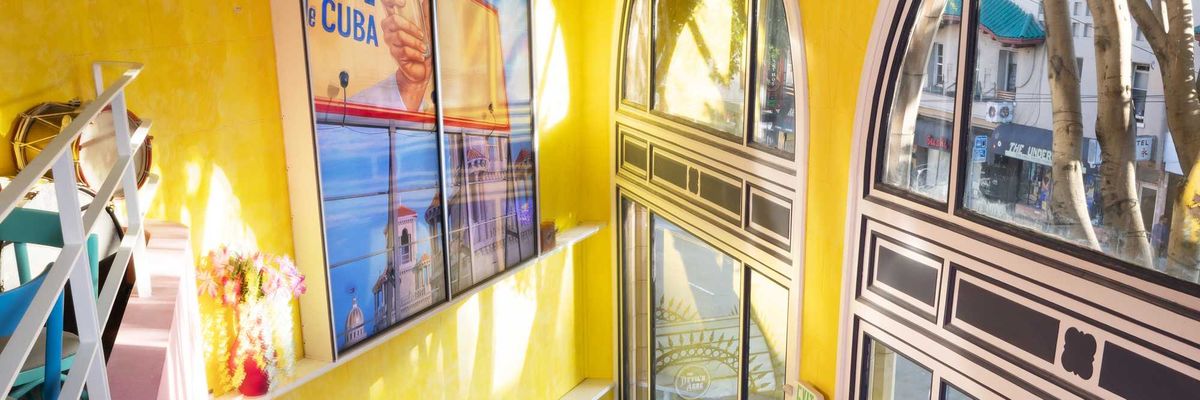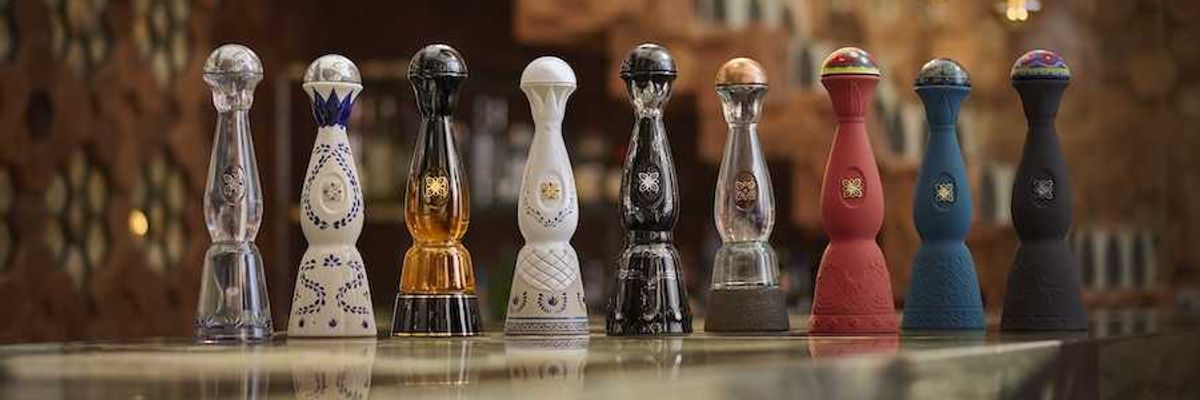High coved ceilings, graceful archways, and crown molding are just some of the highlights of this architectural gem.
Located inside the Post Street high-rise built in 1926 and known for its Downing Street red exterior and classic Art Deco details, this 775-square-foot space on the 11th floor has majorly fashionable feels and panoramic city views from every room.
Step beyond a large arched door to enter a hallway with an airy bedroom to the left. Another door here leads into an open floor plan for living and dining. Large windows take up nearly an entire wall of the space, flooding it with natural light, while a fireplace and central chandelier anchor the room. Adding to the character are hardwood floors, beams overhead, and curved, wood-paneled doors.
A retro vibe takes over in the kitchen with custom high-gloss cabinets and tangerine-hued tile. To the left is a small breakfast nook, perfect for a quick meal. Don't let the vintage style fool you though—the chef's quarter's come equipped with Viking and Sub-Zero appliances to make the home a true standout.
In the bathroom, subway tile lines the walls with honeycomb tiling underfoot and antique-style fixtures. In addition to a large walk-in shower, a soaking tub beckons under an arched alcove to decompress at the end of a long day. Afterwards, step out onto the shared roof-deck to take in the views.
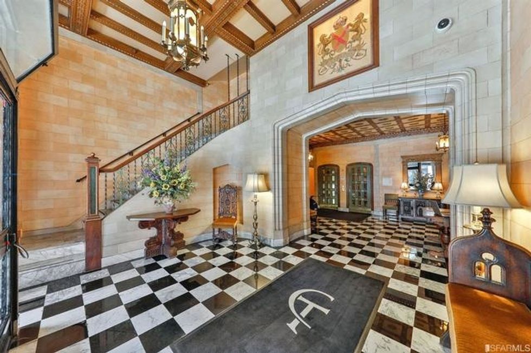
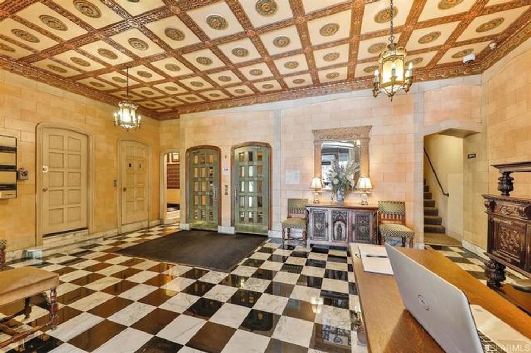
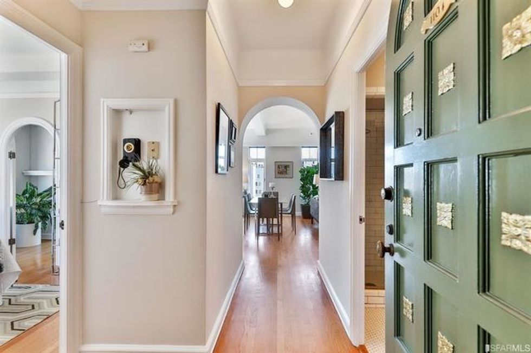
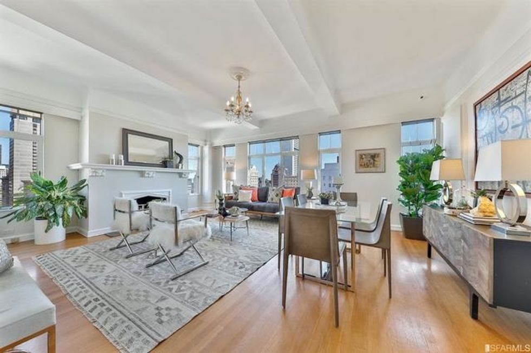
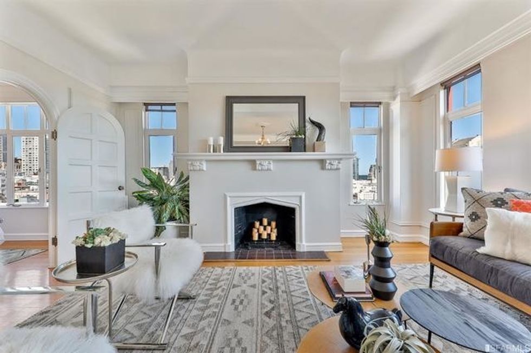
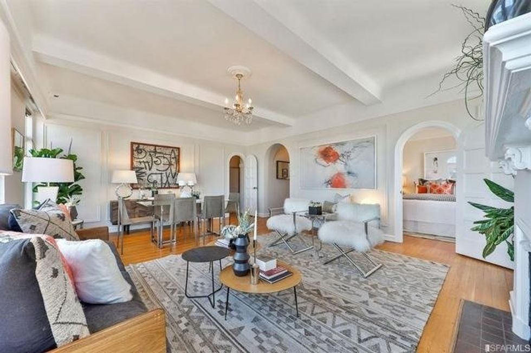
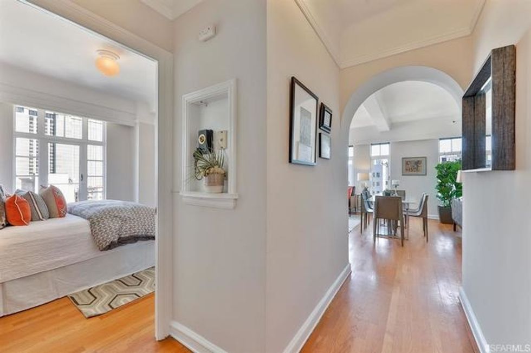
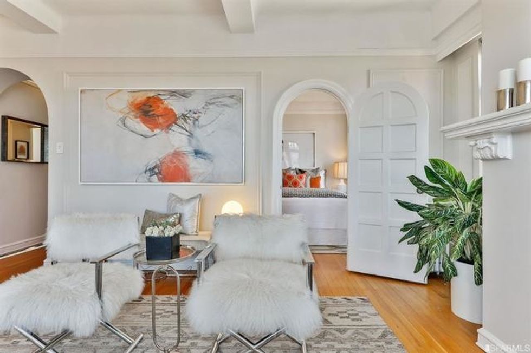
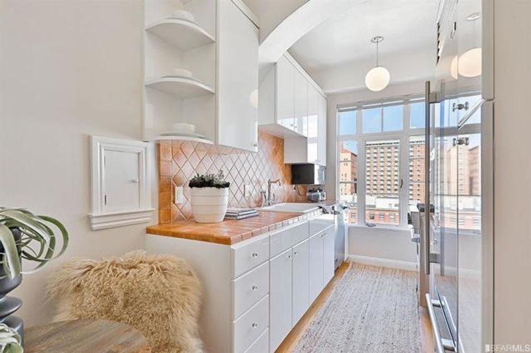
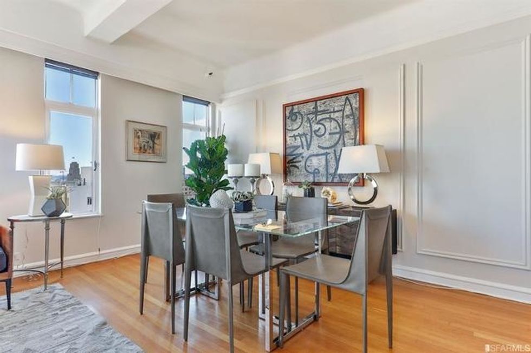
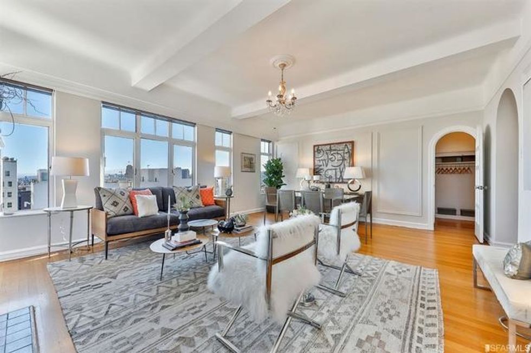
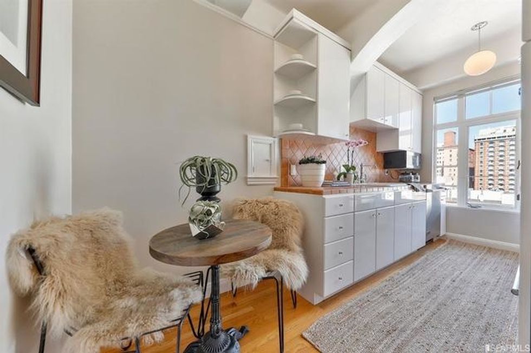
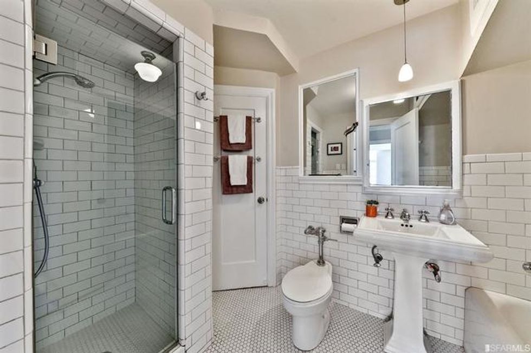
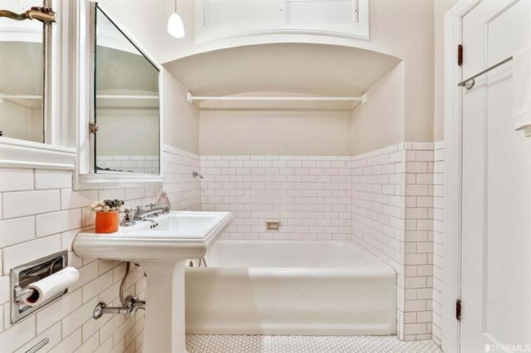
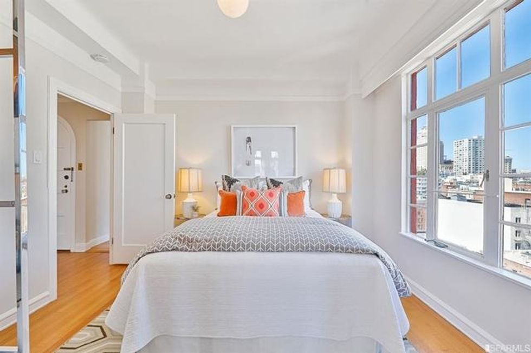
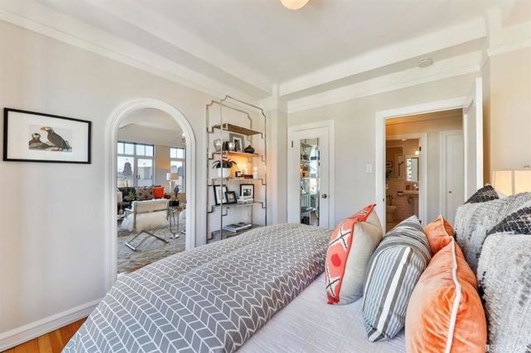
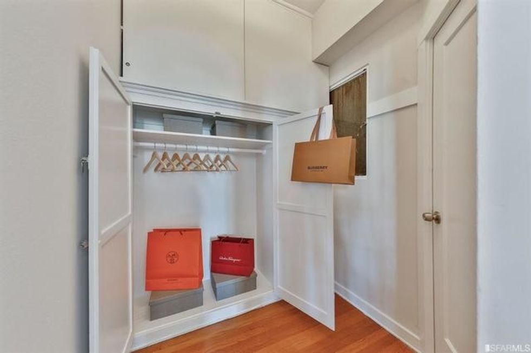
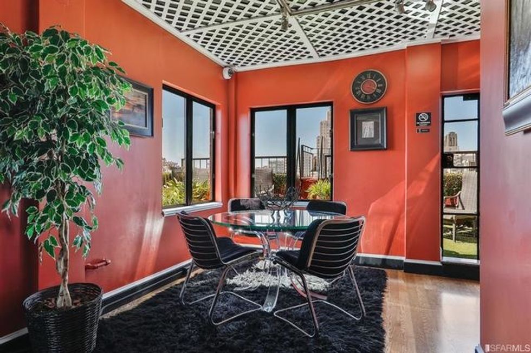
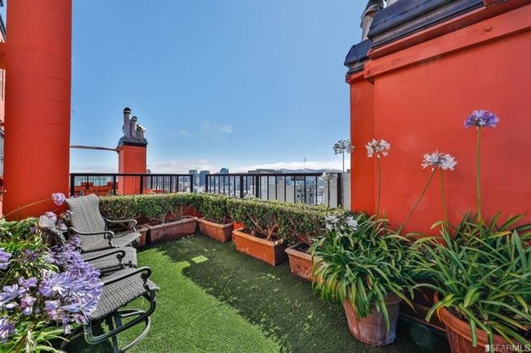
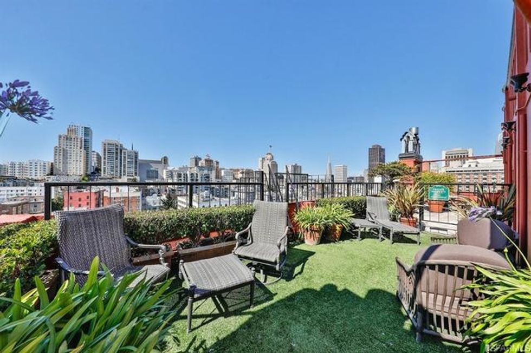
Location: 666 Post Street. Unit 1104
Size: 775 sq. ft.
Bedrooms: 1
Bathrooms: 1
Asking price: $775,000
// For more information, visit compass.com.



