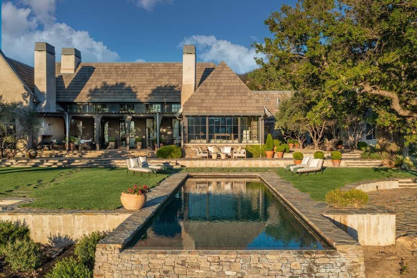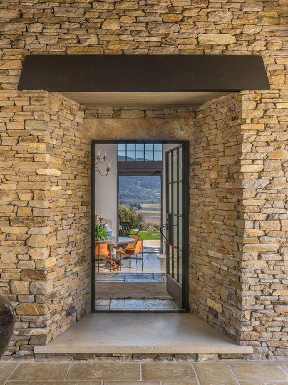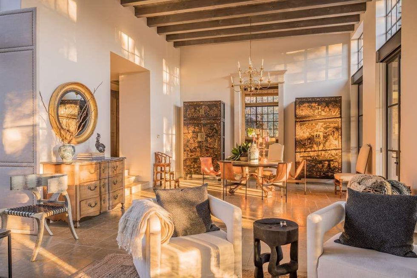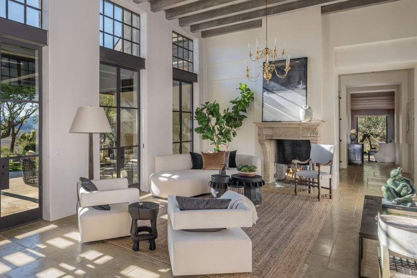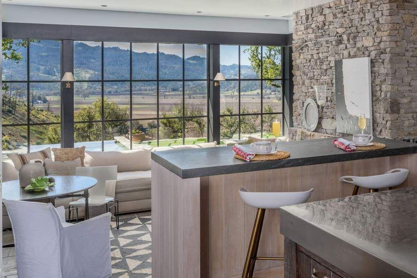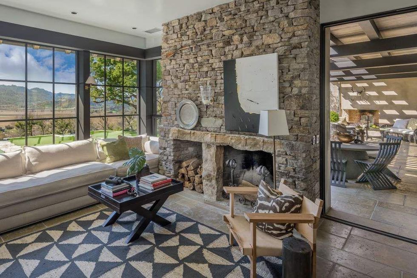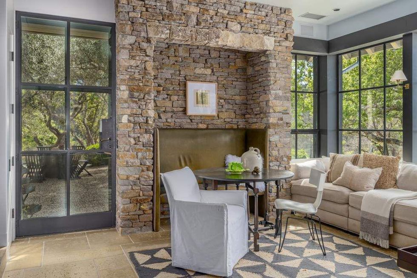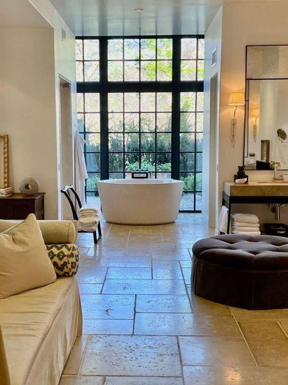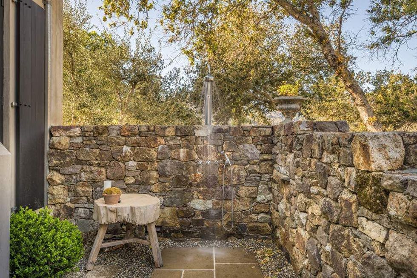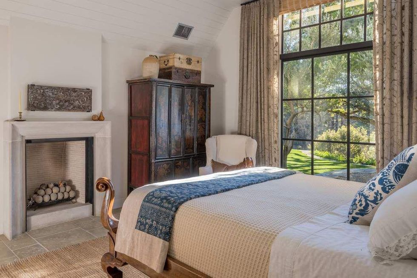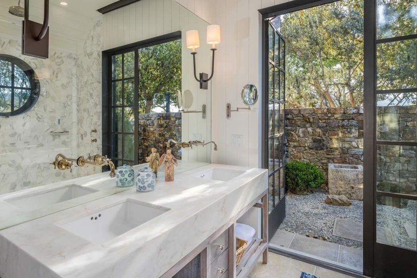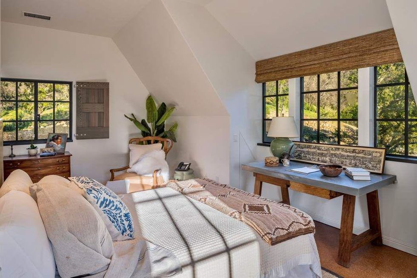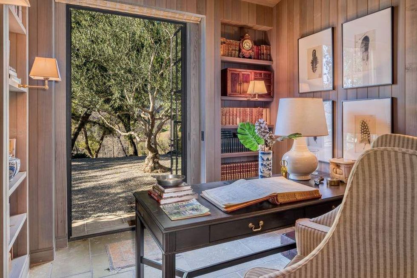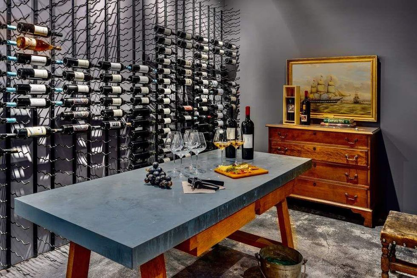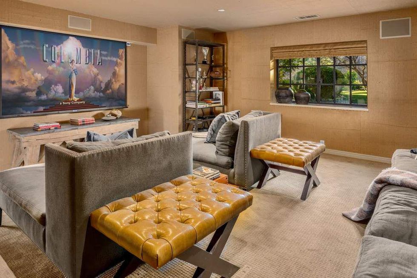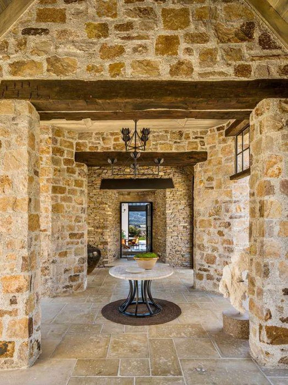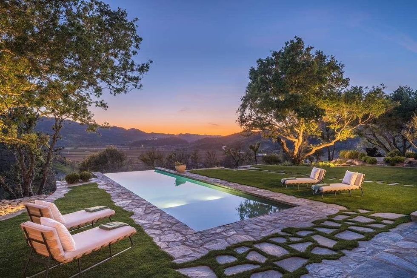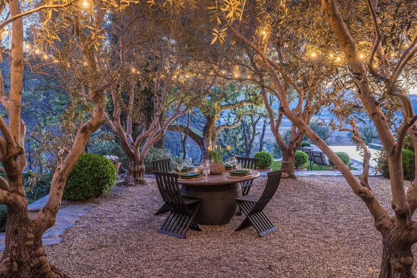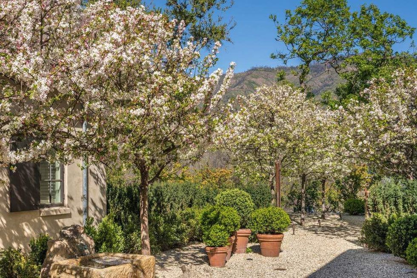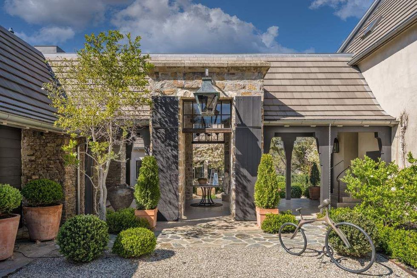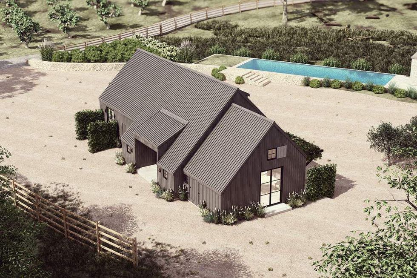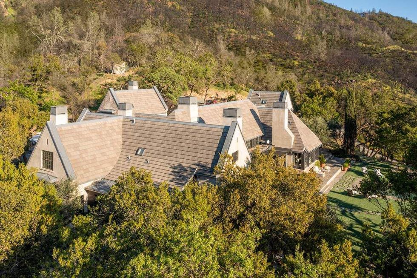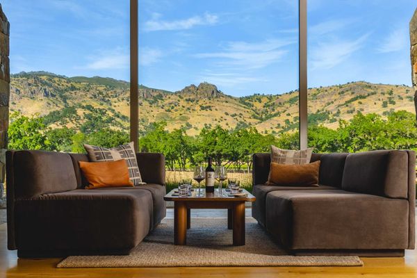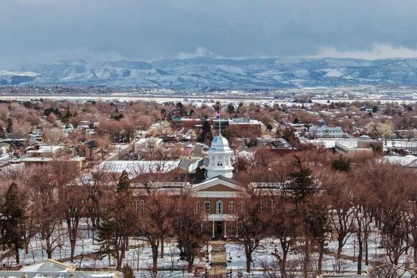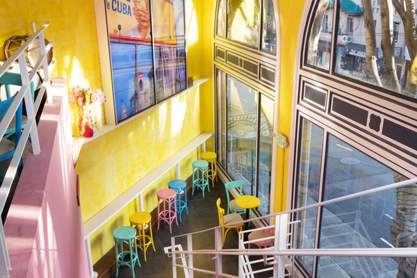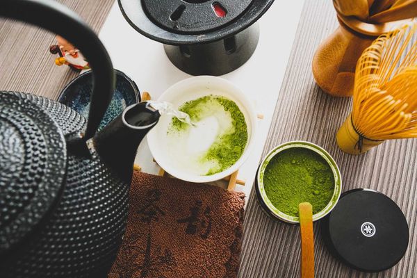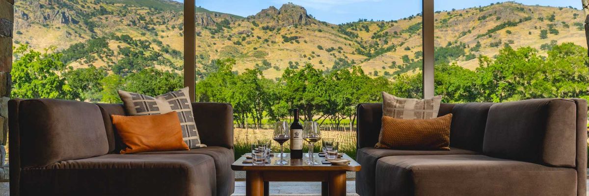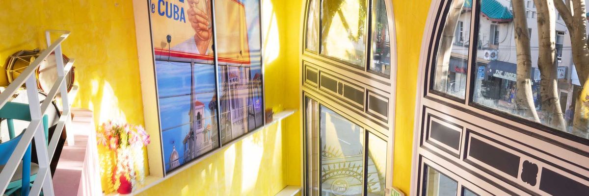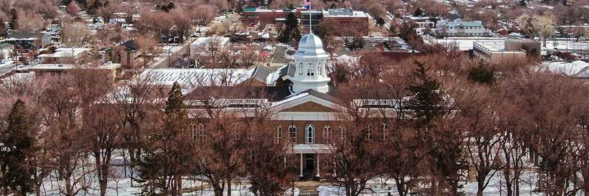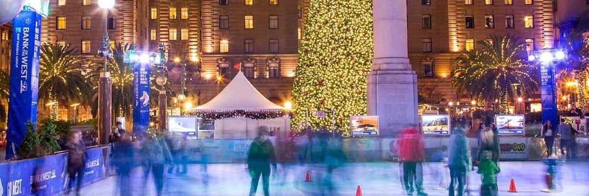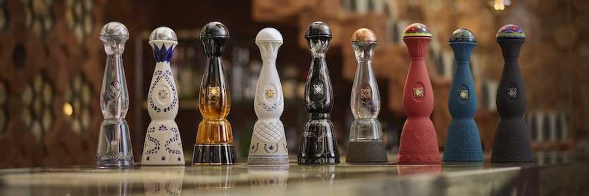Architecture and design lovers may know McAlpine, the architecture and interiors firm with offices throughout the South and in New York known for soulful homes that capture the elegance and romance of their surrounds.
But before the firm got big, founder Bobby McAlpine and architect John Sease worked as architects of record with San Francisco–based interior designer Rela Gleason to realize her vision for Summer Hill estate, with pitched rooflines inspired by Dutch-Flemish farmhouses and English country homes, set on 40 drop-dead gorgeous acres in Calistoga.
Built in 2009, Summer Hill spans approximately 9,000 square feet across three pavilions linked by beautiful stone breezeways. Natural materials such as native stone and western red cedar are also prevalent inside where the interiors are luxurious yet tranquil and understated.
The first pavilion is home to the primary living and dining space, situated beneath a 14-foot cedar-beamed ceiling and overlooking the pool and vineyards. The chef's kitchen is accessed through a six-inch oak and antique mirrored pocket door and has three (three!) islands, a breakfast bar, and oak cabinetry. All the finishes and appliances here are top-drawer—think Dornbracht faucets, a Wolf range with a French cooktop, and Thermador refrigerators and freezers in both the kitchen and butler's pantry.
A lovely sunroom adjoins the kitchen and is exactly where everyone will want to hang before and after meals thanks to its hidden TV. This space is anchored by limestone fireplace with fossilized seashells and constructed with old fence posts, and has access to a covered terrace. An additional cedar-paneled library is an inspiring spot to get some work done with to a wide window with a garden view.
The two-bedroom private quarters in this pavilion include a seriously chic master suite with a pair of walk-in closets. The bedroom has an elegant Louis XIII–style limestone wood-burning fireplace, hand-cut cedar paneling on the ceiling, and high windows and doors with powder-coated steel sashes that open onto the gardens. The bathroom here is basically anyone's dream come true with a small fireplace flanked by dual vanities, a deep soaking tub awash in natural light, concrete tile flooring with radiant heat, and a stone-walled outdoor shower.
Pavilion Two could be viewed as the mother of all guest houses. Motorized carriage house doors open up to the ground floor which can function as a gym or a two-car garage with a custom-made barn light fixture and epoxy floor. An elevator here provides access to the guest suite upstairs.
Marked by exposed antique timbers from a 19th century government building in Napa, this space has a full bedroom with a romantically draped bed alcove, steel French doors that open onto a terrace, and an en suite bathroom with a Carrara marble tiled shower, standalone tub, and heated floors. There's even a heated outdoor shower with sweeping views. Flipper doors hide a convenient kitchenette.
Outside in the covered breezeway is a built-in Lynx barbecue and rotisserie as well as a potting area with a sink and enclosed storage.
Pavilion Three was made for entertaining. The media room has a 105-inch motorized screen and high-definition projector, burlap sound-absorbing walls, burnished iron custom handrails, and its own full bathroom. What's a movie at home without a glass of wine? The underground wine cellar in this pavilion is naturally cooled and can store 1,090 bottles on its open horizontal racks. The fourth guest suite with an en suite bath, also swathed in Carrara marble, can be found in this third pavilion.
Gleason thought of everything at Summer Hill and the amenities are endless. You'll also find a motorized shades and a central vacuum system in all the pavilions, an integrated sound system with built-in speakers, and a programmable and wifi-controlled security alarm system.
But all of this is still to say little of the grounds, which are quintessentially Wine Country with an infinity-edge pool (which comes with an automatic cover, a new heater and filters) surrounded by serene landscape, olive groves, cabernet vineyards, and 3,500 acres of neighboring land trust. The property also comes with plans for a modern barn.
Bedrooms: 4
Bathrooms: 5
Size: 9,032 sq. ft.
Asking price: $15 million
// 777 Lommel Rd. (Calistoga); for more information, visit summerhillnapavalley.com.



