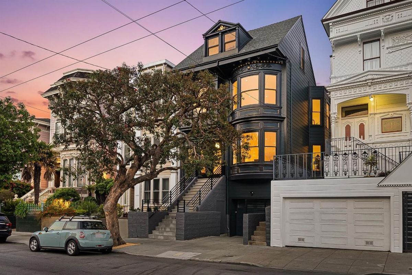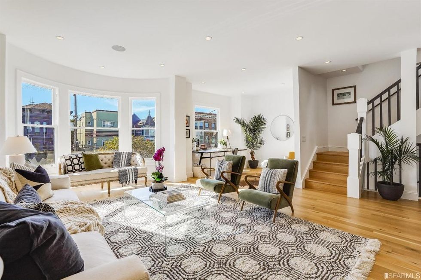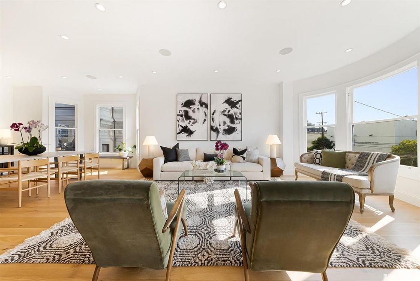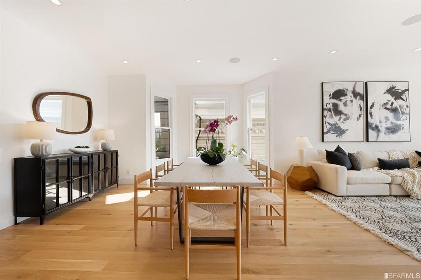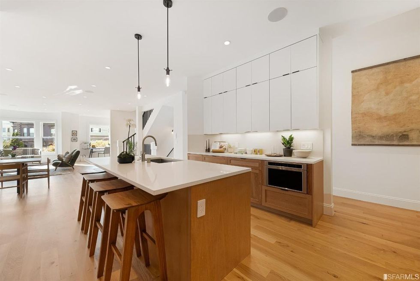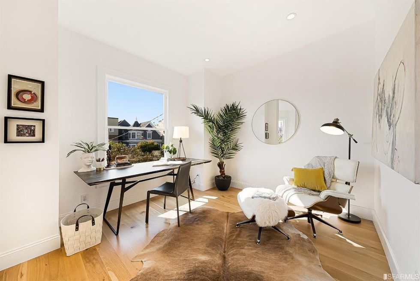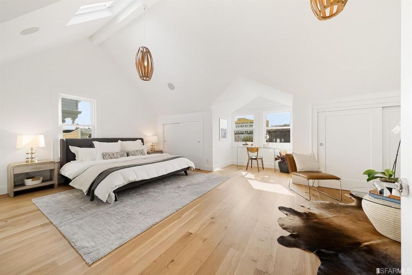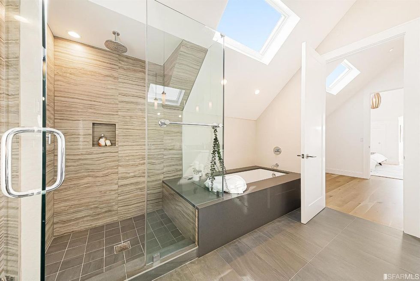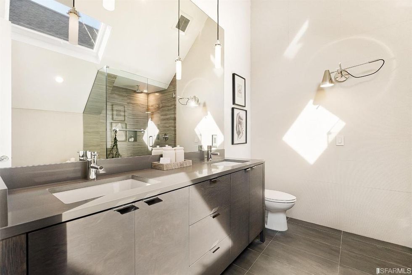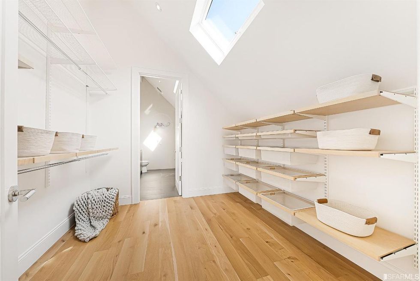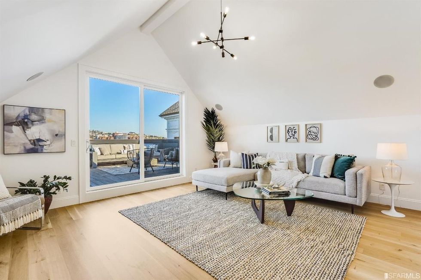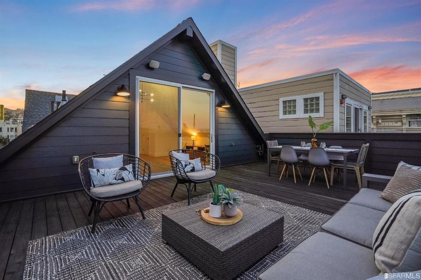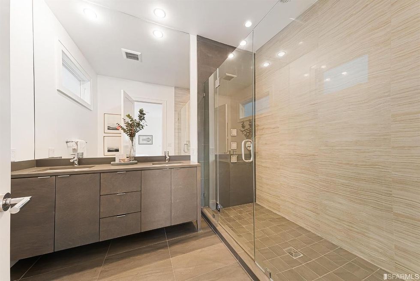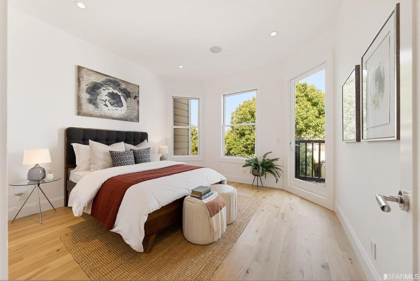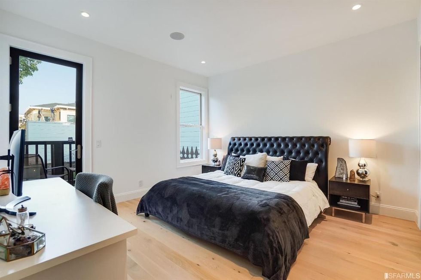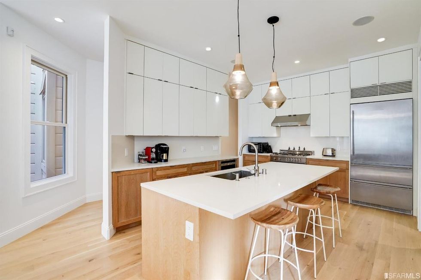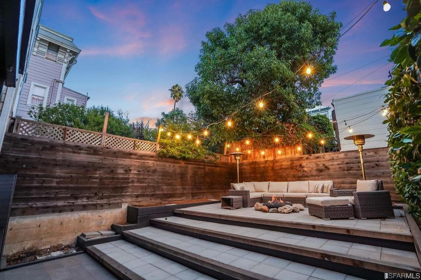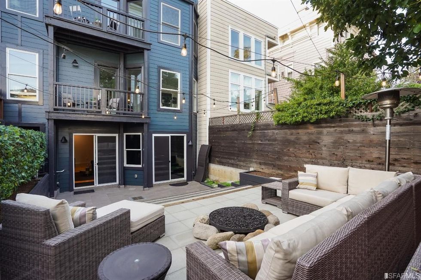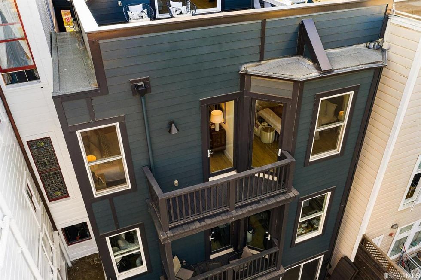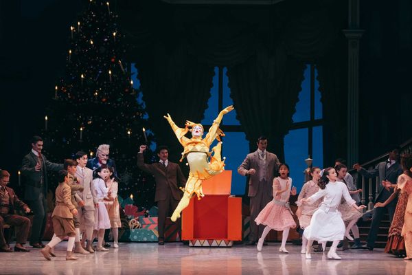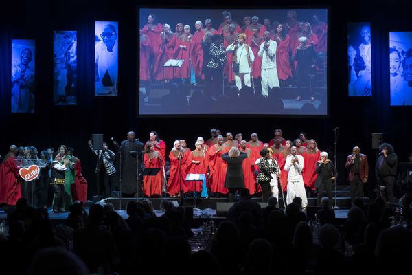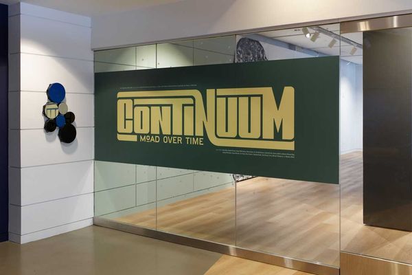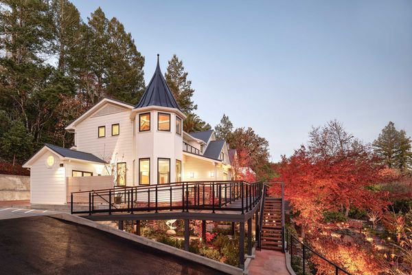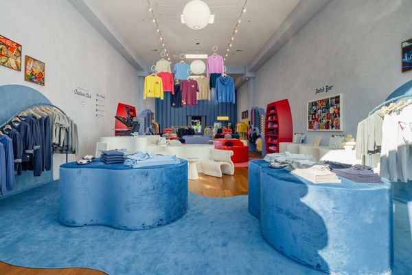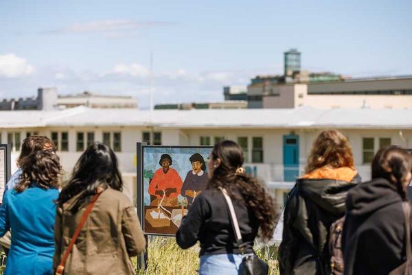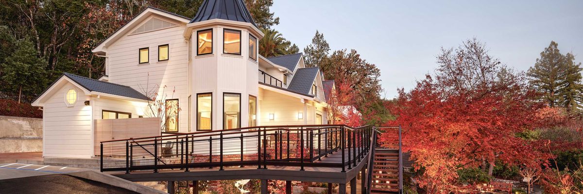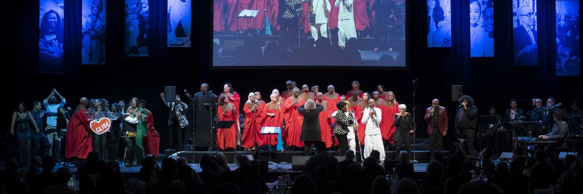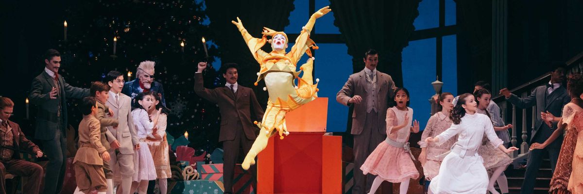We don't typically think of the Mission when it comes to San Francisco's stateliest houses, but in the late 1800s, the neighborhood was home to some of the most coveted addresses, especially on a stretch of South Van Ness once known as Mansion Row.
Here a dozen or so Victorians were built from redwood and oak, sporting the emblematic gingerbread-style trim, including the turreted Queen Anne at 959 S. Van Ness which has been called one of the most dramatic examples in SF. If that's a bit too frothy for you, the home next door, built in 1900 and now painted a modern black, has the historical significance but with a remodel suited to modern living.
But what makes the house at 955 S. Van Ness particularly unique is its design to hold two separate residences, each with a private entrance.
The first is the two-level owner's residence with four bedrooms and as many bathrooms over about 3,100 square feet. The second, lower unit has three bedrooms and three-and-a-half baths spanning 2,700 square feet—not exactly a shabby space to use as a rental or office.
Aside from the bay windows and pitched upstairs ceiings, the homes' interior architecture has little to do with the classical Victorian craftsmanship out front. Contemporary skylights let sunlight flood over wide-plank oak floors throughout; the bathrooms are all wholly modern with spa-like touches. There are laundry rooms in both units.
In the main residence, an open floor plan connects the large living room and a second sitting room with the dining area and a corner kitchen anchored by a large island with a sink and seating for four. Down the hall are a bathroom and two bedrooms, one with a private deck.
Upstairs, the master suite has high ceilings and an arched alcove that makes for an ideal study; a small living area here is also a good place to cozy up with a book. Gray tones cover the primary bathroom with a dual-sink vanity, soaking tub, and rainfall shower. A large walk-in closet with built-ins and two additional closets in the room provide ample storage. Another bedroom with an en-suite bath and an outside deck complete this floor.
The lower unit has a similar palette, high ceilings, quality appliances, and tons of storage space. Topping off the house is a terraced yard and two-car garage.
Bedrooms: 7
Bathrooms: 7.5
Size:5,820 square feet
Asking price: $4,995,000
// 955 South Van Ness Ave. (Mission); for more information, visit compass.com.



