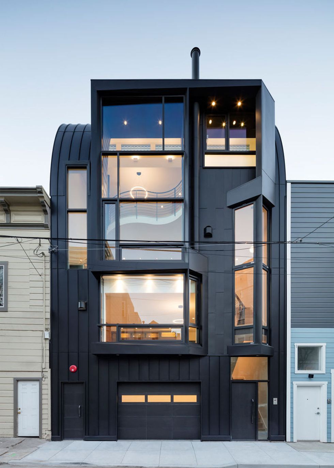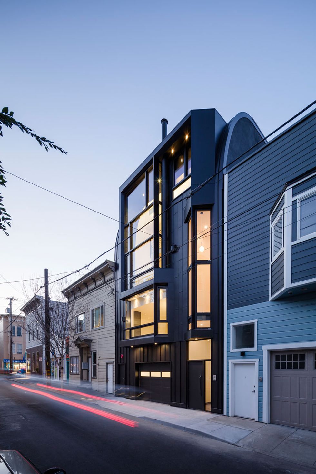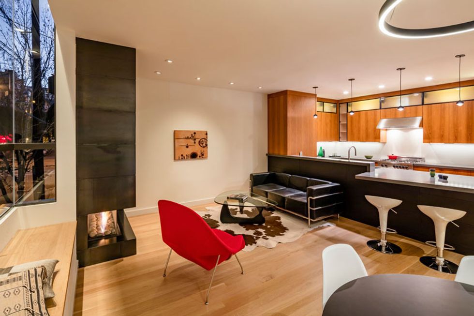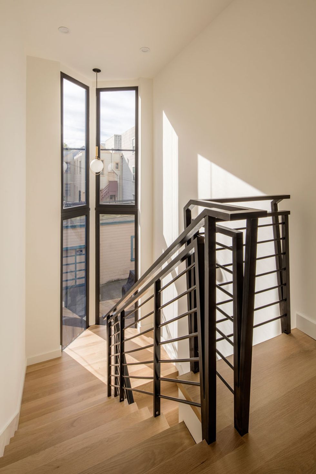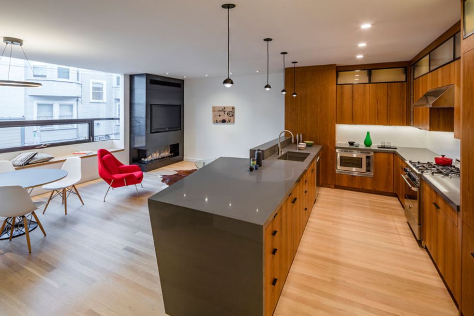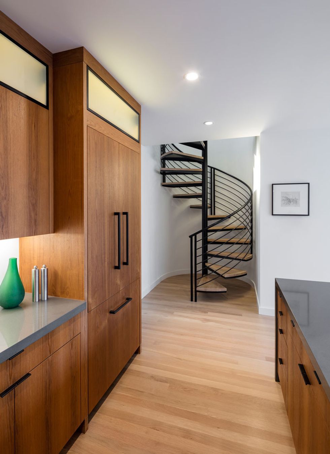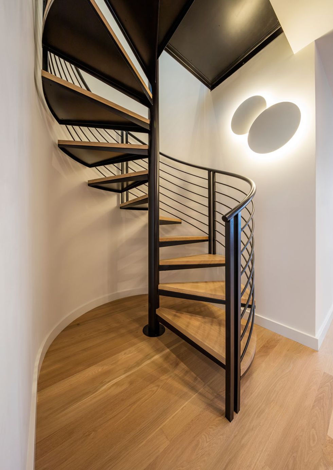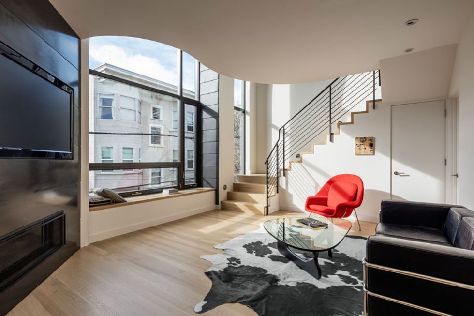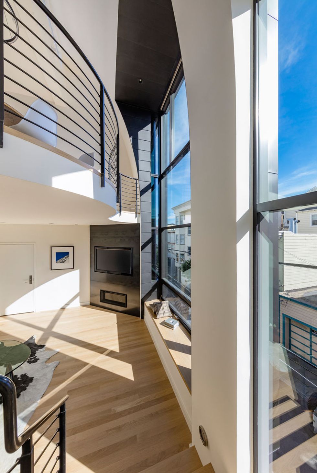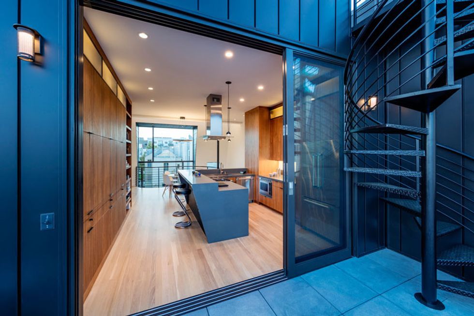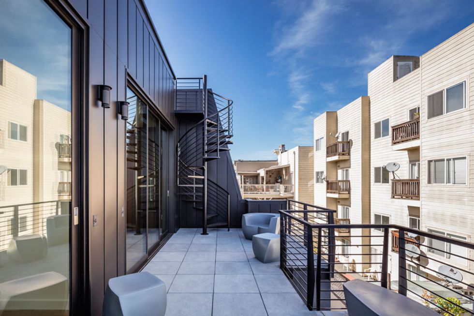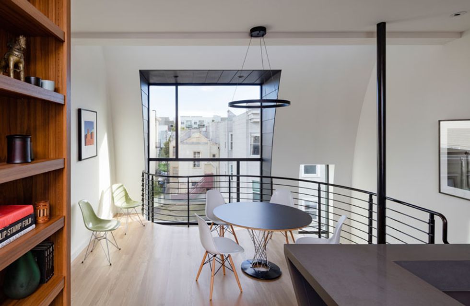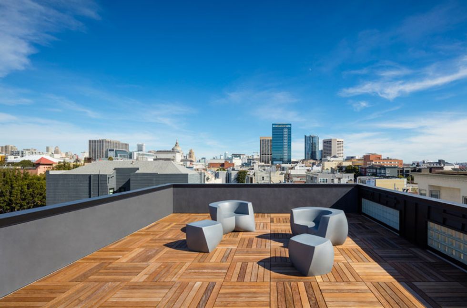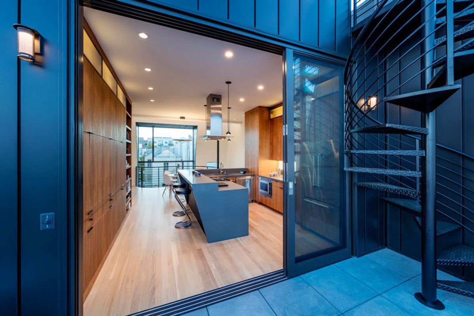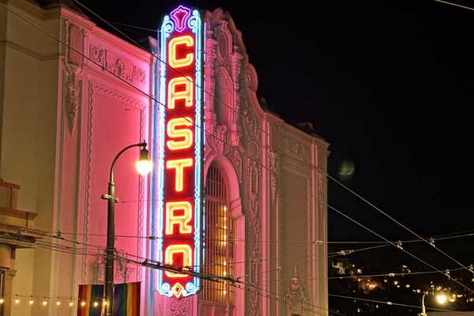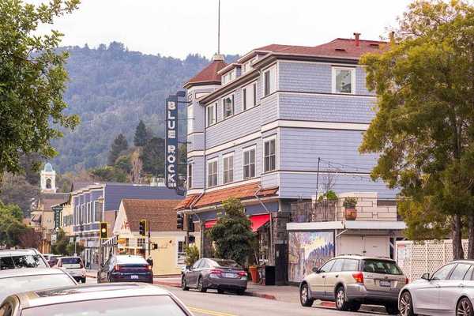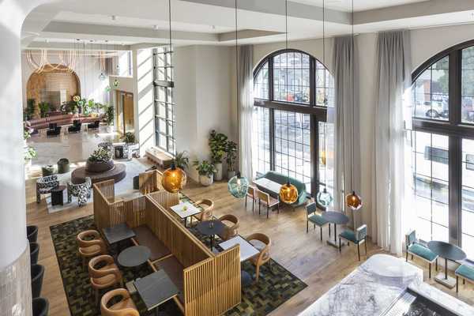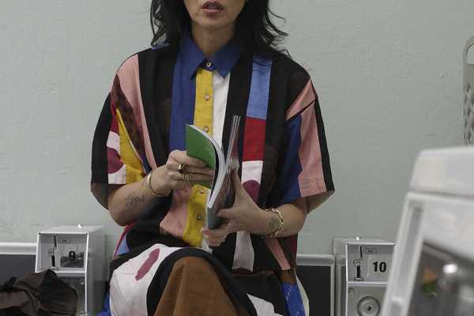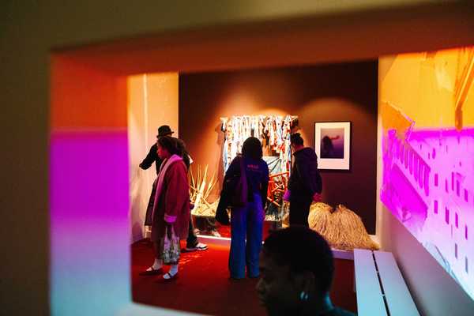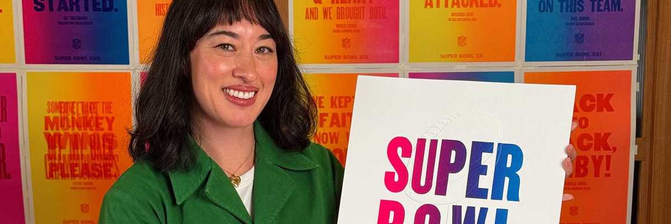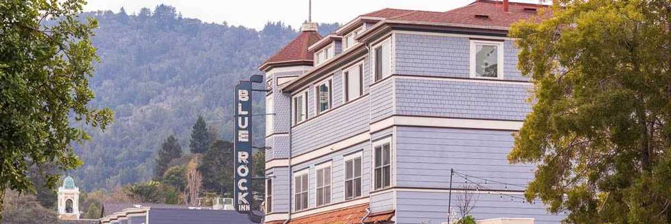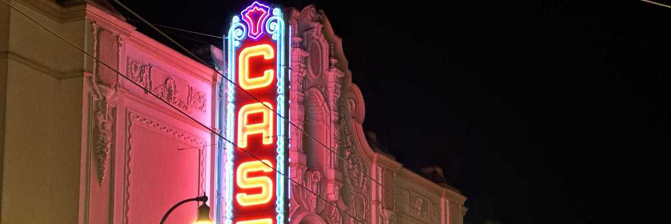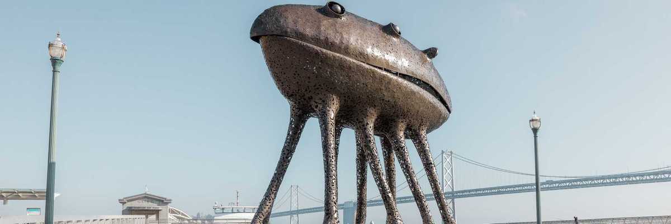Tucked away on Linden Street, this contemporary new apartment building dominates the Hayes Valley side street with an attention-grabbing black facade and bold architectural details.
Designed by Stephen Phillips Architects, the black building is comprised of two separate multi-level units. The two apartments share a garage, a single wooden staircase, and a facade filled with many large windows that allow natural light to penetrate into every corner of the house.
On the first floor, a cozy dining room, living room and kitchen share an open floor plan—perfect for dinner party or movie nights—while a cozy backyard allows for entertaining outside during the summer. Behind the kitchen lies the master bedroom and the bathroom. The spiral stairs lead to another bedroom and bathroom.
In the above unit, a cozy window seat provides an unparalleled view of Hayes Valley right next to a built-in TV and fireplace in the living room. Upstairs, the chef's kitchen opens up to the balcony, ready for summer rooftop parties and barbecues, with an outdoor spiral staircase that leads to the roof—complete with chairs meant for lounging over a good book and a glass of wine.
Here are the specs (per unit):
Beds: 2
Baths: 2
