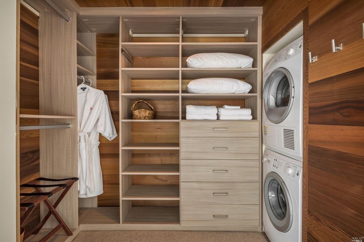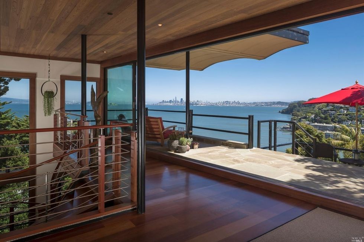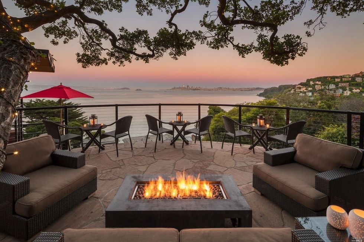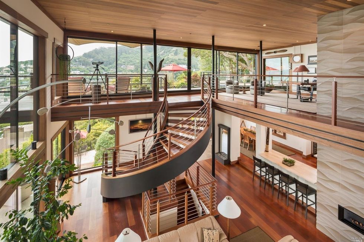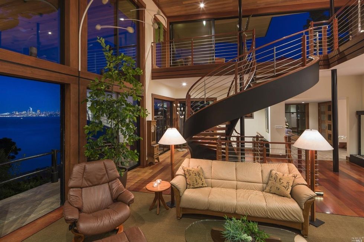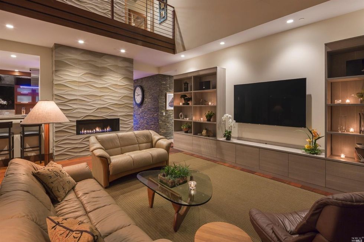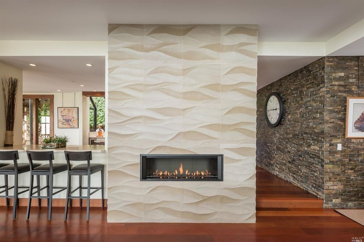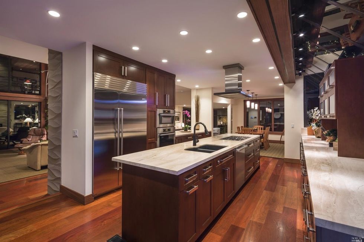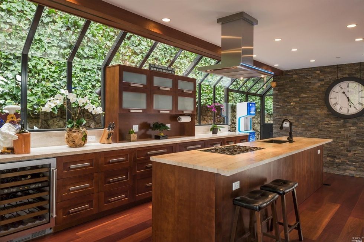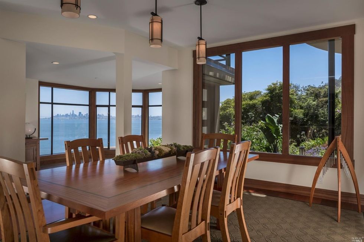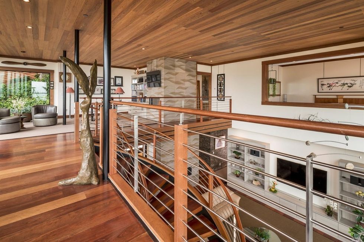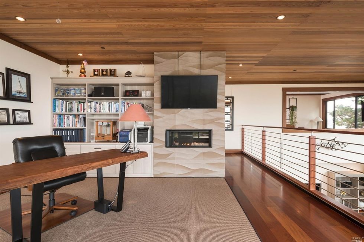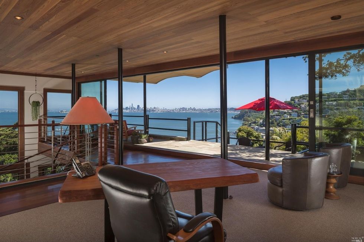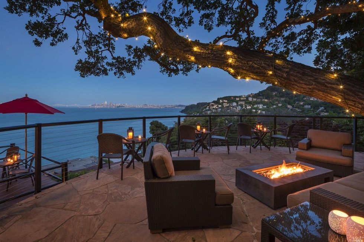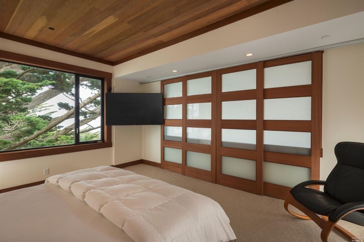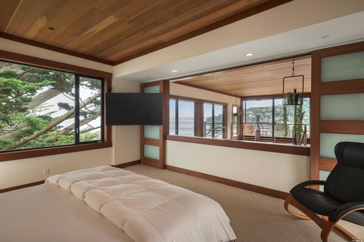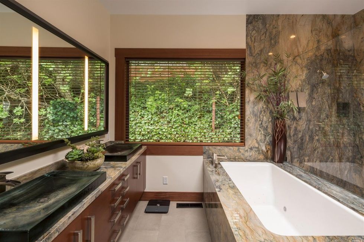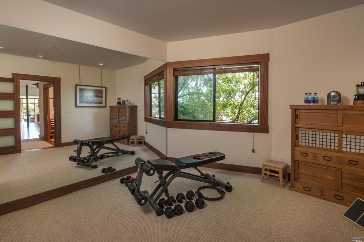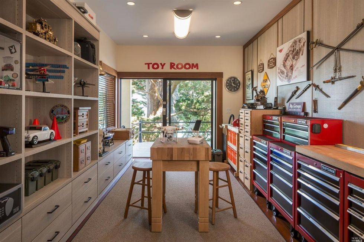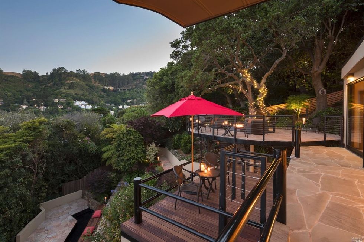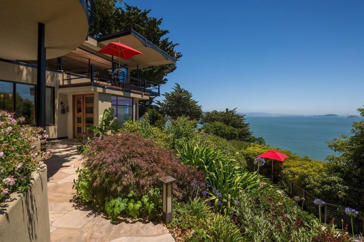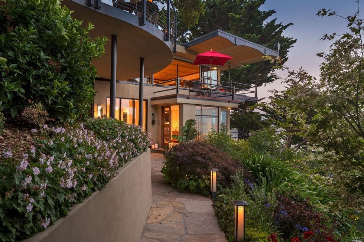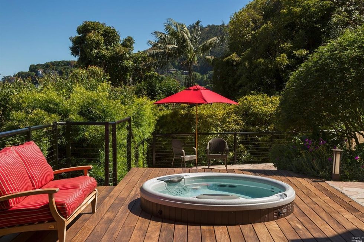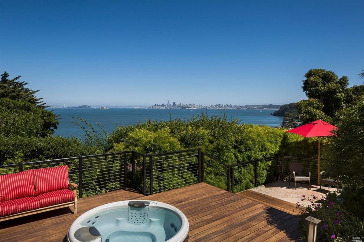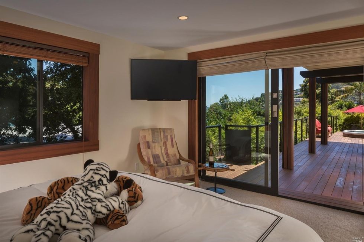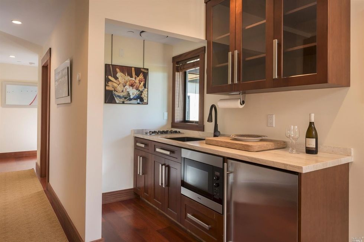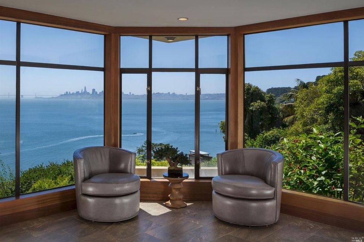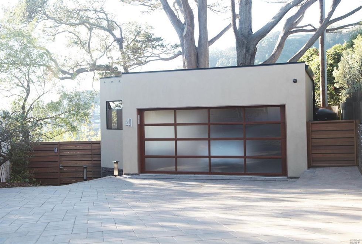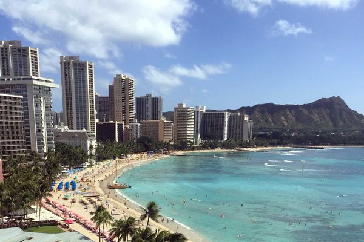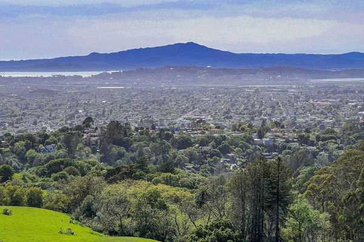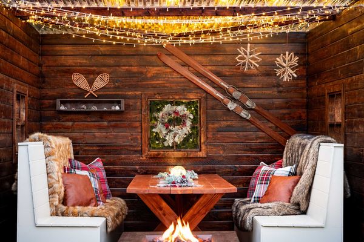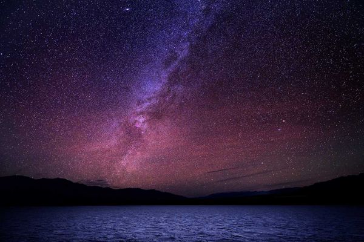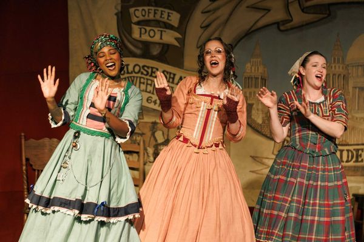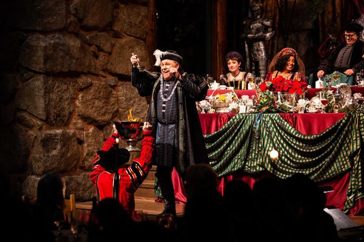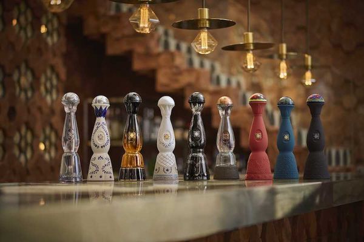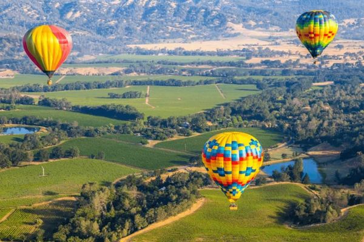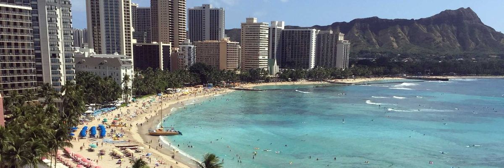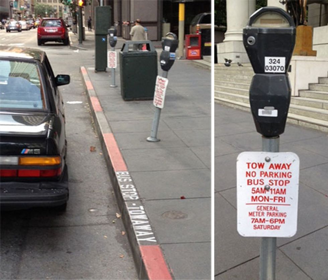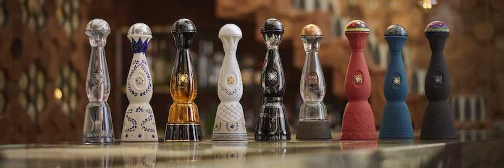Immersed in the lush green hills of Sausalito with floor to ceiling windows looking out to the sea, you'll think you're in a jungle getaway.
Located in the Banana Belt, this stunner exudes eminently exotic vibes. Rebuilt from the ground up in 2014, the residence spans three glorious levels, each with a breathtaking panorama of the water, Bay Bridge and San Francisco. Multiple decks and patios grace the abode, creating an airy indoor/ outdoor ambiance; while beautiful, natural design elements permeate the space—a spiral staircase, warm alabaster and wood palette, and neutral marbles.
Though there are dedicated rooms, each space blends seamlessly into the next. A common area with 20+ foot ceilings opens up to the deck; on the other side a chef's kitchen with windows showing an abundance of careening foliage and formal dining room sit side-by-side. On a private level upstairs, there's a luxe master suite with marble soaking tub.
Oh, and there's a full guest quarter, two-car garage, and hot tub on the deck—with gorgeous vistas, naturally. Though just a few minutes from town, this abode feels, undoubtedly, like a serene hideaway.
Location: 41 San Carlos Ave. (Sausalito)
Size: 4,380 sq. ft.
Bedrooms: 4
Bathrooms: 3.5
Asking price: $6,985,000
// For more information, visit pacificunion.com.




