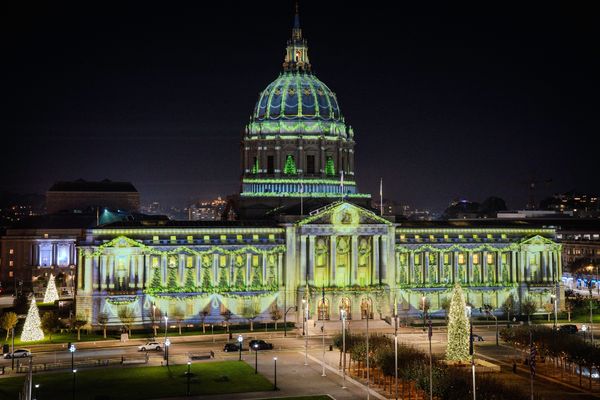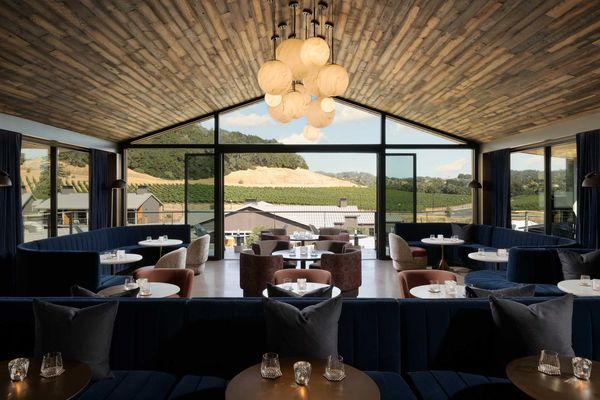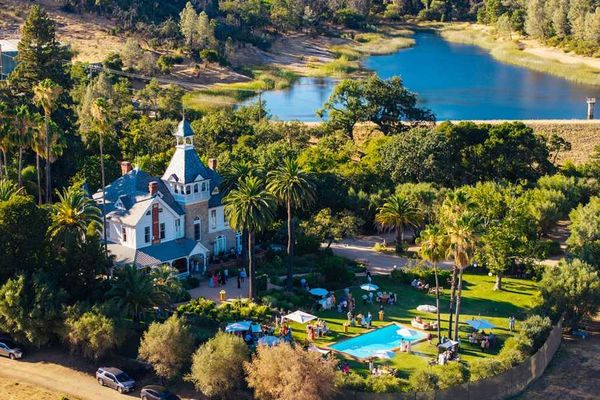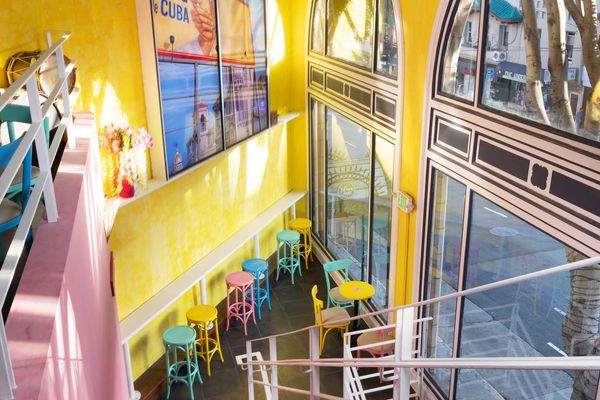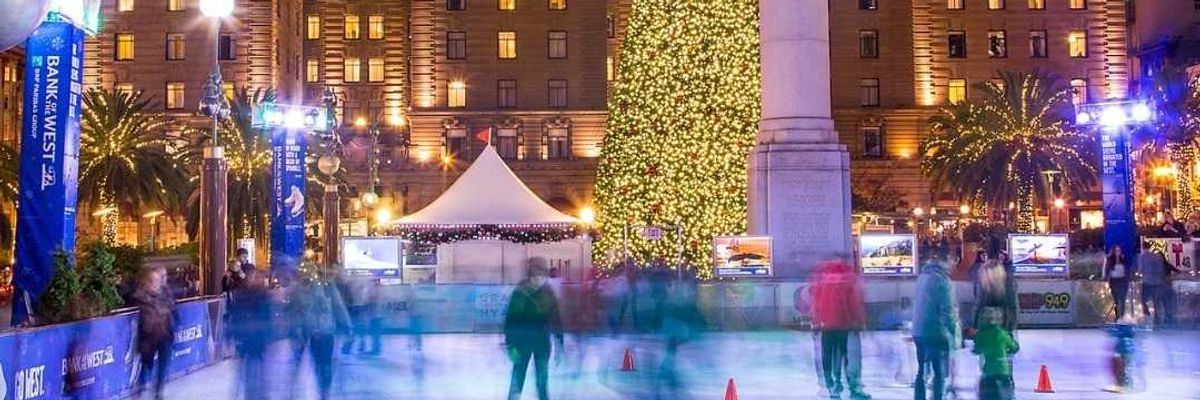Fancy taking your morning coffee or evening glass of wine while sittin' on the dock of the bay? Perched just above the picturesque Sausalito Yacht Harbor, this early 20th century home was designed to take in the sea breeze and sailboat views.
Situated in the Banana Belt, the three-level house built in 1909 overlooks the docks as well as Mt. Tam through endless windows; bright and airy, the interior feels luxe and cozy with all the vibes of a seaside retreat.
On the main level, the spacious living room is anchored by a fireplace open up to a lengthy sun room on the waterfront side. The formal dining room has a bay window and contemporary pendant light. In the back, the chef's kitchen has a marble-topped island with seating for two, a walk-in pantry, and a breakfast room that flows onto the deck for grilling and dining alfresco. A library and powder room complete the first floor.
The sleeping quarters comprise the next level down with a sweeping master suite that includes its own office, access to a covered balcony, and an enormous walk-in closet. The bathroom, however, is the highlight with a standalone soaking tub looking over the treetops and onto the harbor. There are also a dual sink vanity and a large shower. Two more bedrooms here have a shared bathroom also with a soaking tub.
On the lowest level, the large family room has a fireplace and ample space for entertaining and imbibing—there's also a climate-controlled wine cellar. A flex room would make an ideal home gym. A fourth bedroom and full bathroom here is ideal for guests who've had a glass too many. Craving some fresh air? Enjoy the multi-tiered yard with multiple patios and a hot tub.
Location: 188 Bulkley Ave. (Sausalito)
Size: 4,290 square feet
Bedrooms: 4
Bathrooms: 3.5
Asking price: $3,995,000
// For more information, visit compass.com.
































